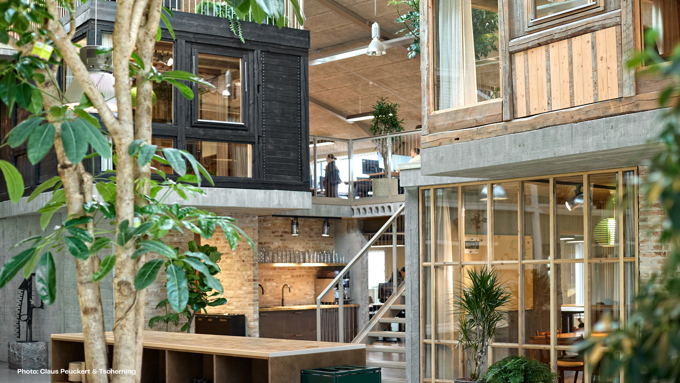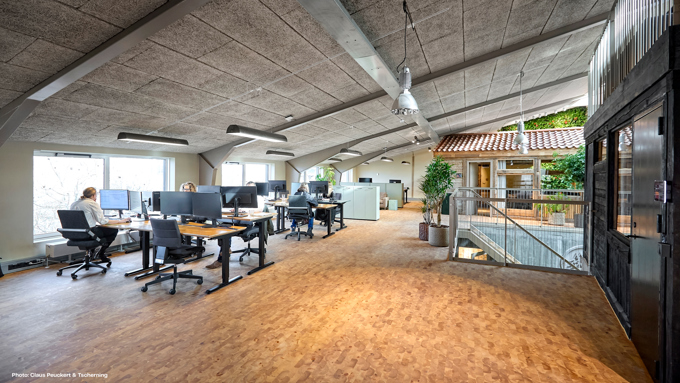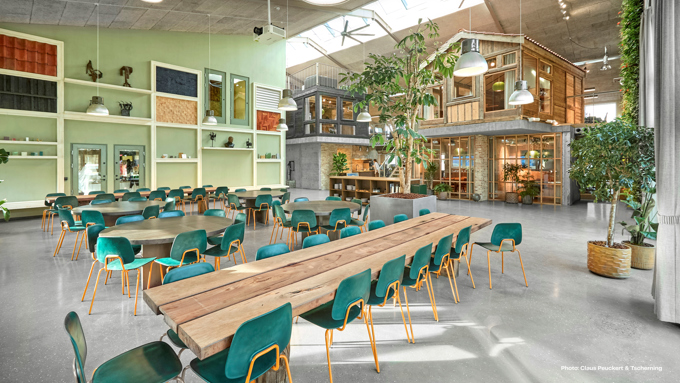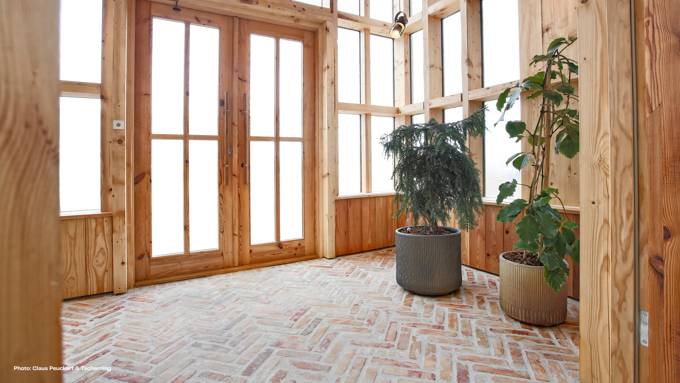Circular, award-winning and naturally ventilated
TscherningHuset is the result of an ambitious, circular transformation of the contracting company Tscherning's headquarters in Hedehusene - a project completed in 2024. The project focused on recycling and upcycling materials, which resulted in 89% of the materials used being either reused, recycled or bio-based. The choice of natural ventilation underlined the desire to minimise the use of new materials and reduce CO2 emissions. The solution is integrated into both existing and new windows and is intelligently controlled all year round, ensuring that the building is constantly ventilated in an energy and cost efficient manner. The project was implemented in close cooperation between the builder Søren Tscherning and the architectural company 3XN GXN. In September 2024, the work was awarded the “Renoverprisen” – recognising Tscherninghuset's innovative and sustainable approach to modern construction.
Visit a reference projectSolution
Natural ventilation , Smoke Ventilation
Location
Hedehusene, Denmark
Sector
Commercial Buildings
Project Type
Refurbishment
Project partners
3XN GXNSignificant CO₂ savings
Before the renovation, the building included 673m² of office facilities and an unheated warehouse of 442m². After the extensive transformation, TscherningHuset now has approx. 1,700m² of modern, naturally ventilated office space. Natural ventilation proved to be more than an operational advantage. For a similar building, the climate impact of the materials by a natural ventilation system is estimated to be only 0.04kg CO₂e/m²/year – compared to 0.71kg CO₂e/m²/year for a traditional mechanical ventilation system.* This corresponds to a reduction of 94%. The circular approach to construction also contributed to a total CO₂ saving of 58%, compared to the construction of a new building. It corresponds to a reduction of 318.6 tonnes of CO₂e.**
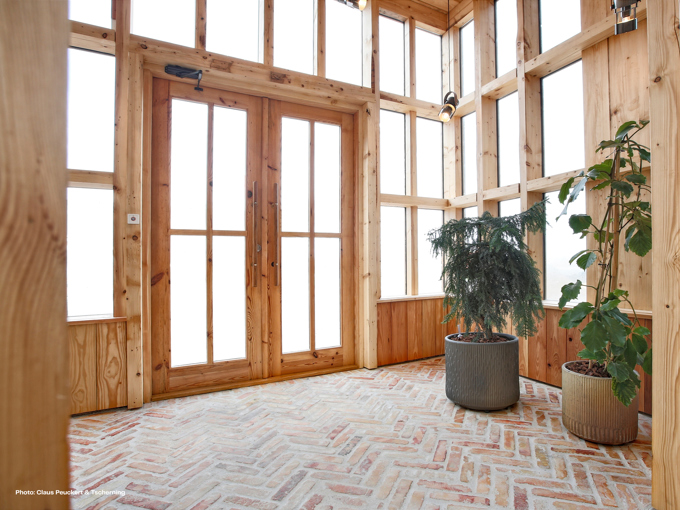
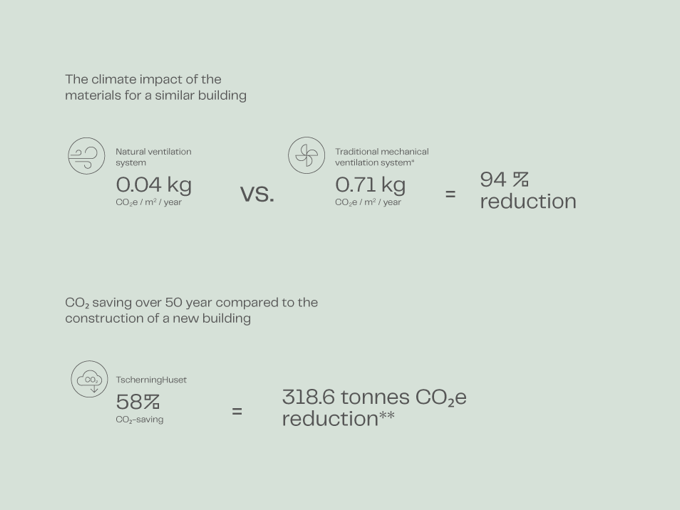
Less air, more technology
The choice of natural ventilation has in other words not only operational advantages - it has also resulted in space savings. The use of natural drivers in combination with intelligent requirement management has created a healthy and energy-efficient indoor climate - without big technical installations taking up valuable space. In fact, the building's original volume is largely preserved, because the natural ventilation takes up minimal space.
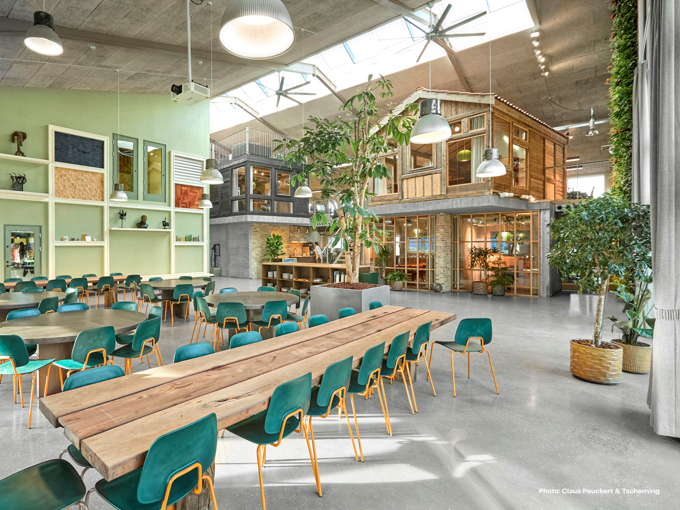
“The users were already familiar with natural ventilation from the original building, which was also fitted with this type of solution. However, the existing system turned out to be undersized in relation to the current use of the building and it was therefore upgraded significantly. The proportion of automatically regulated windows was increased and new window openers were mounted. Combined with a new intelligent control, it now provides a more accurate and flexible control of the indoor climate, where use patterns and weather conditions are actively used for regulation”.

Gitte Thorup Tranholm
Building Performance Engineer
One system – two functions
Natural ventilation was also installed in the former warehouse – using the same intelligent control as in the office section. The system uses both facade windows and skylights to ensure efficient air exchange, and using the same openings, both for comfort ventilation and as thermal fire ventilation, is a significant advantage. This way, one system handles two essential functions: it creates a healthy and comfortable indoor climate in everyday life – and promotes safety of the building and its users in the event of fire. The system is primarily based on buoyancy ventilation, where the airflow is created by temperature differences and the wind's impact on the building's climate screen. The facade windows lead fresh air into the building, while the skylights effectively direct the used air back out.
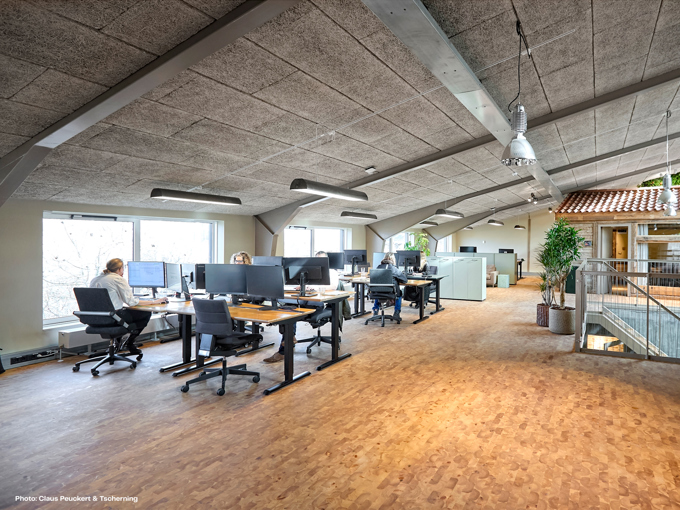
”We chose a natural ventilation solution, since it fulfilled our wishes in terms of making use of the forces of nature, meeting fire requirements and being energy-saving”.
Søren Tscherning
Builder and CEO, Tscherning
Fresh air for well-being
TscherningHuset has with the natural ventilation solution gained significant advantages in terms of climate, operations and comfort. The solution reduces the climate impact from materials, retains the building's full volume and combines comfort and fire ventilation into one economically sound solution. After one year of operation, the users are extremely satisfied with the natural ventilation system. It ensures a constant supply of fresh air all year round and contributes effectively to cooling the building during summer – for the joy of the employees. The system is not only a comfort solution, but also a resource-optimizing choice with a low content of incorporated CO₂ and it complies with the requirements for a healthy indoor climate as well as fire safety. The result is a healthy, comfortable and safe indoor climate all year round - with minimal energy consumption.
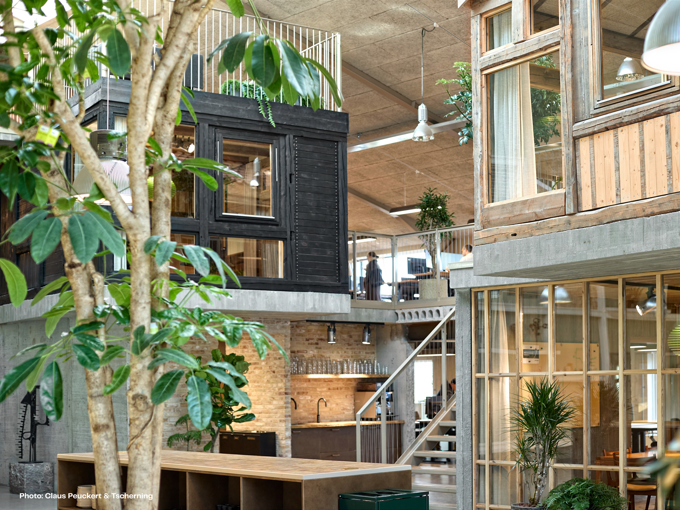
* Case, where Rambøll has conducted environmental calculations acc. EN15978, focusing on GWP – WindowMaster.com, Life cycle assessment - A design element for ventilation system selection.
** Life cycle analysis prepared by SWECO for the project.
