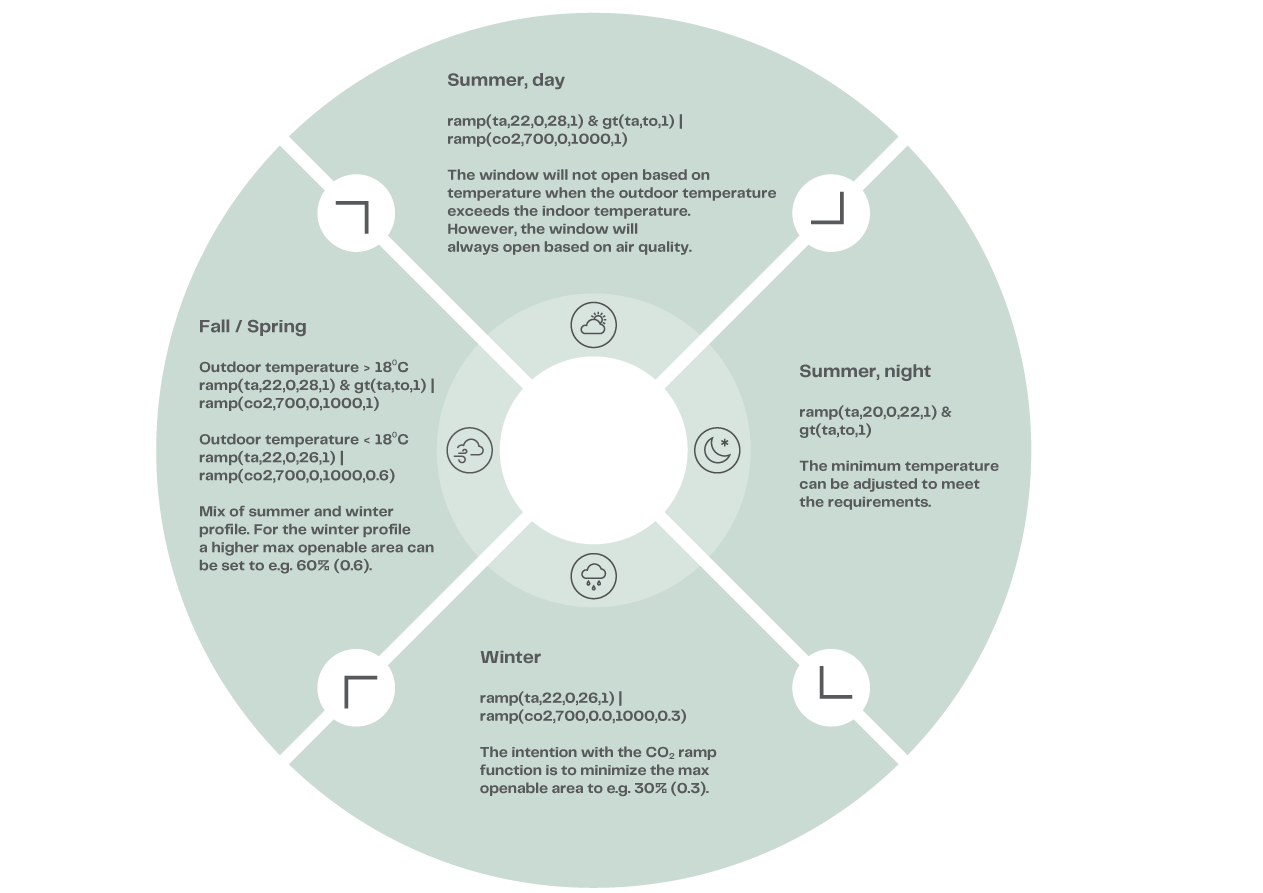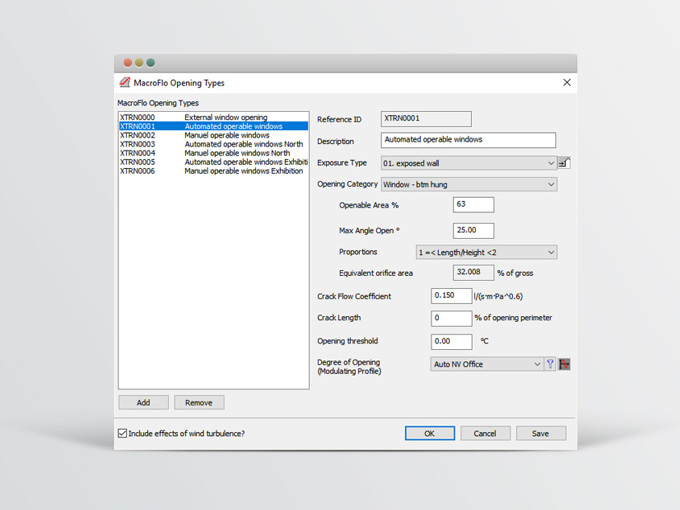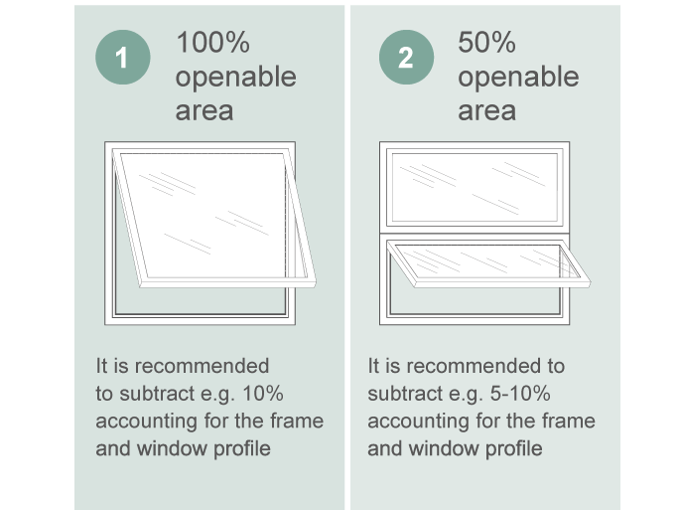How to implement natural ventilation (MacroFlo) in IESVE
Program: IESVE Development and maintenance: IES Do you have questions about using IESVE for natural ventilation? Contact us.
Contact an EngineerHow can WindowMaster’s IESVE guide help you?
IESVE has several excellent user guides, so the purpose of this document is to add information on how to include natural ventilation in an IESVE simulation.
Our experience is that the systems used for analyzing natural and hybrid ventilation in IESVE are both userfriendly and well-tested.
Often it is only necessary to create models for two or three rooms (thermal zones), e.g. one typical room and one worst-case room. However, at other times, it is necessary to create models for nearly all rooms if the internal loads, usage, orientation etc. of the rooms differ markedly.
You will only get one operative temperature per zone. Hence, a room needs to be divided into more zones if, for instance, the exposure from the sun varies greatly in different areas in the room.
For more advanced simulations and/or control strategies there might be some limitations in IESVE. In these cases our team of engineers at the WindowMaster Ventilation Institute can assist you with your project, from simple advice to detailed simulations of the indoor climate. Our team has many years of experience in designing both new-build and refurbishment projects across the world.
MacroFlo input
After switching to MacroFlo in the application tab you should do the following three steps when doing a calculation of natural ventilation:
Apache profile database manager
The control sequences and setpoints for a natural ventilation system is normally depending on the season of operation. Hence, you should consider new daily profiles which contains a strategy for:
- Summer, winter and fall / spring
- Day and night
These sequences should include parameters like:
- Room CO2 levels
- Room dry resultant temperature or air temperature (Tdr & Ta)
Examples of profiles
The graphic below contains recommended values for temperatures (air temperature or dry resultant temperature can be used) and CO2 levels. The values can be set according to the requirements in the room/building.
In the cases where hybrid ventilation/mixed mode ventilation strategy is utilized (e.g. including cooling from mechanical ventilation or other cooling technologies). Parameters like relative humidity, outdoor temperature etc. could be included in the control sequences. The important is at the first place to avoid that the two systems run in parallel, and make sure that the systems e.g. falls back to the natural ventilation mode after being in mechanical mode if the conditions are in favor and also avoiding internal condensation risk by control after relative humidity or similar.


Exposure Type
IESVE uses default wind pressure coefficients for simple building geometries. However, for more advanced building geometries extra investigation may be required. The wind pressure coefficients is defined based on the selected exposure type for each opening type.
Opening Category
IESVE uses default discharge coefficients based on the selected opening category.
Openable Area
The “Openable Area %” is equal to the area of which can be opened of the given surface. See examples below.

Bug screens or similar can be accounted for by reducing the openable area accordingly. It needs to be considered whether building elements, solar shading or similar block the airflow, and therefore reduce the opening area.
Max angle open
The following table can be used as an input for the max opening angle of an automated window:
| Window height [mm] | Chain stroke [mm] | Opening angle [deg.] |
|---|---|---|
| 300 | 250 | 40 |
| 500 | 250 | 25 |
| 500 | 400 | 40 |
| 700 | 400 | 30 |
NB. The values in the table can be used as a default values if no other values can be found, but it should always be proven from the specific project. For the window with a height of 300-500mm a 250mm (200mm effective opening) chain length is used. For the window height in the range 500-700mm a 400mm (350mm effective opening) chain length is used.
How to read results from IESVE
When evaluating the results, it is recommended to look at outdoor temperature, operative temperature, wind speed and air change at the same time to see how the zones perform during the year. If using pulse ventilation during winter time you can make a separate analysis as stated earlier in the document.
