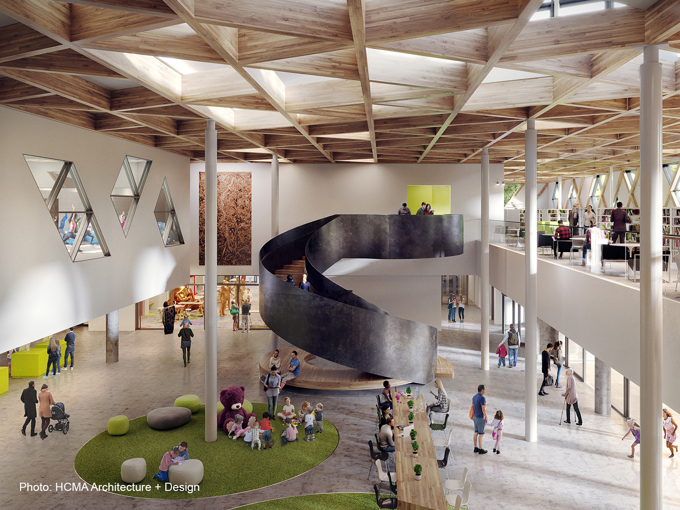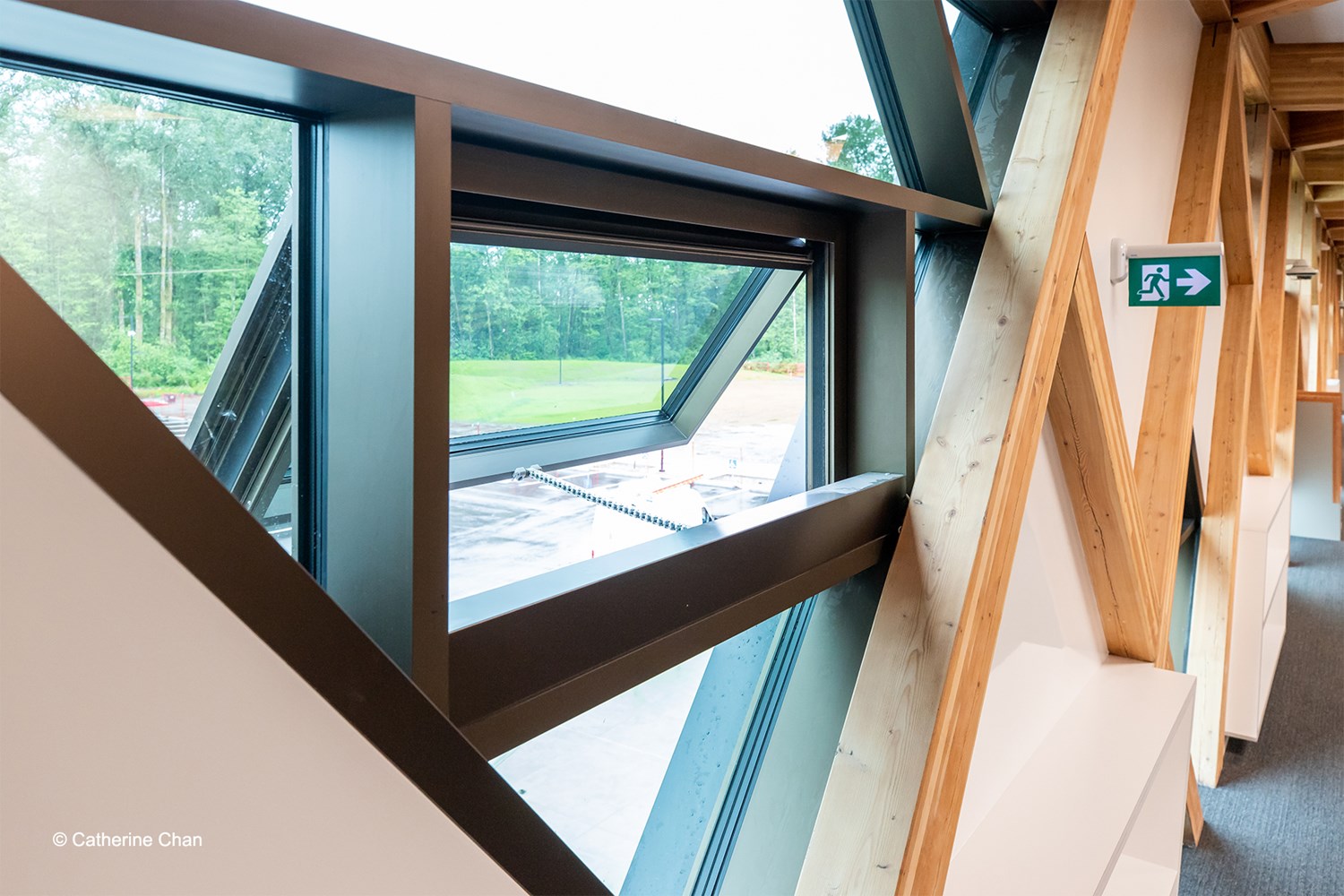Uncompromised indoor climate solution at Clayton Heights Community Centre
Designed to achieve Passive House certification, the Clayton Heights Community Centre is on track to become the first community center to achieve Passive House in North America. It will also be Canada’s largest Passive House facility to date. This makes the project significant for the Passive House movement, which emphasizes reducing heating and cooling expenses in the built environment without compromising the indoor climate.
Visit this reference projectSolution
Location
Surrey, British Columbia
Sector
Sports Facilities
Project Type
New build
Natural ventilation helped achieve Passive House energy use requirements
Because of the higher occupancy levels and internal loads, the design team had to get creative in order to meet Passive House energy use requirements. They found that a natural ventilation strategy was the only way to meet these requirements. Automated windows in the facade and clerestories allow the building to ventilate when the conditions are right. The building also takes advantage of night flushing. In total, the natural ventilation strategy allows up to a 65% reduction in cooling energy.

The space and design team
The new 76,000 sq ft community center will house visual and performing arts, plus a 13,000 sq ft neigbourhood library, indoor basketball, volleyball and badminton courts, full gymnasium, fitness centre and outdoor recreation spaces.
For this project, mechanical engineering firm, Integral Group in Vancouver, BC incorporated automated natural ventilation as part of the overall ventilation strategy. They developed the controls sequences and handled integration of the window actuators to the building management system in collaboration with the mechanical contractors.
According to the architects, the building is designed in a unique compact form which serves the building's functions, as well as minimizing the surface area of the floor, walls, and roof to reduce the heating and cooling demands.
Renderings were provided by the architects on the project, HCMA Architecture + Design Business also of Vancouver, BC.
Designing with a mixed mode approach
In order to ensure occupancy comfort, the design team chose a few different strategies to supplement the natural ventilation. Low speed, high volume fans in areas with higher loads circulate the outside air to keep the spaces cool. The building also features radiant ceiling panels for low-energy heating and cooling.
See the video from Integral Group below for more details on the building's design.
Highly intelligent actuators
WindowMaster delivered window actuators and MotorControllers designed to provide 2-way communication between the actuators and BMS for a high level of control of the buildings' windows. This WindowMaster technology, MotorLink®, also enables the window actuators to open with genuine synchronization for a smooth and coordinated facade aesthetic.
The technology ensures that the BMS knows the position and opening width of the automated windows. It also allows the BMS to send commands directly to the actuators.

Intelligent control of windows: MotorLink®
MotorLink® is a communication technology that enables 2-way control and feedback between window actuators and the Building Management System via the MotorController. All WindowMaster control systems are MotorLink® capable with many of our actuators. Click below to learn more and see related products.
Read more

