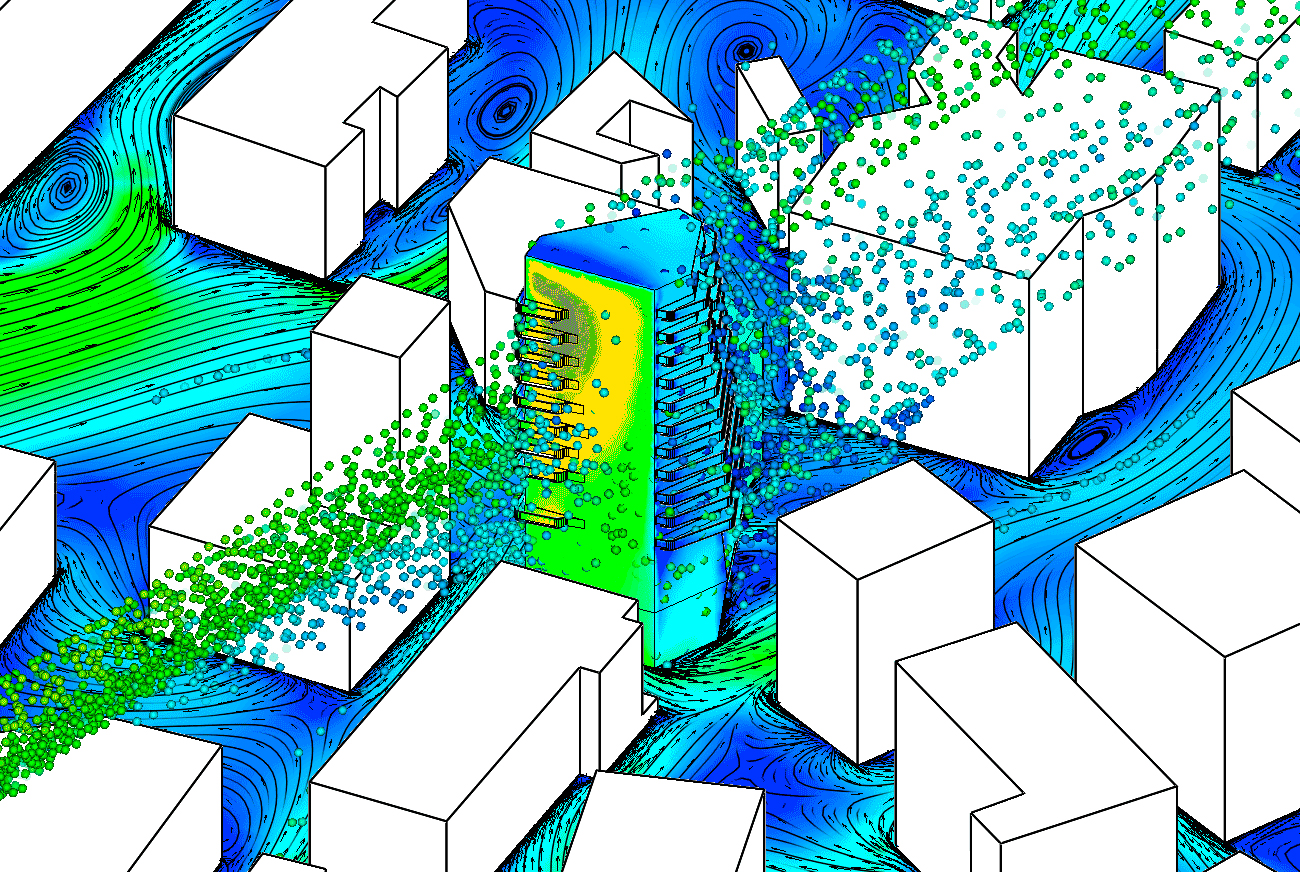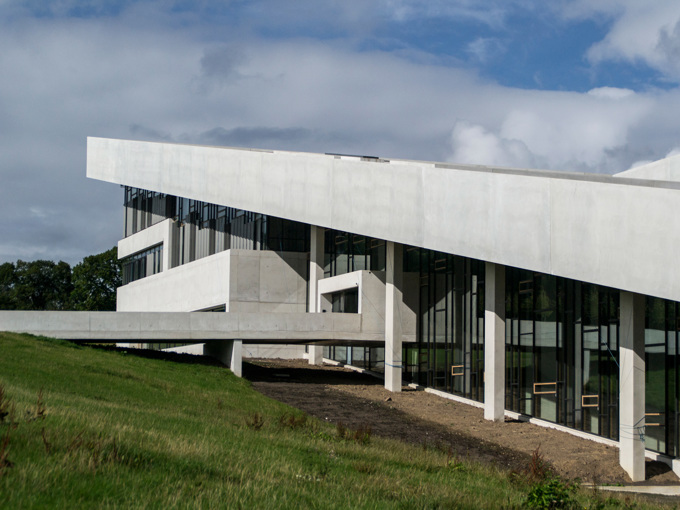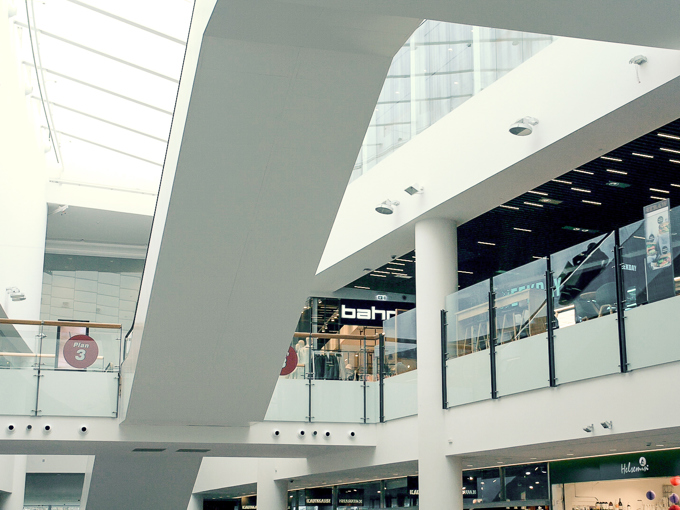Professional planning is critical to installing a well-functioning, controlled natural or hybrid ventilation system. For this purpose, our cleantech specialists use complex simulations such as dynamic indoor climate analyses, among other things. This allows WindowMaster to develop the most optimal ventilation strategy possible for your next project.
Is it possible to produce a first-class system for controlled natural or hybrid ventilation in new builds or renovations? For sure – but there’s no one-size-fits-all solution. To make optimum use of the driving forces for controlled natural ventilation, WindowMaster takes different factors into account during the planning process. This includes e.g., thermal heat loads, the external and internal building design, and the positioning of openings in the building envelope. The purpose of these measures is to prevent noise, overheating, draughts, and incorrect operation by the building management.
These factors call for a fully developed solution based on broad knowledge and a wide range of expertise to succeed with your natural ventilation solution. “The calculations for our ventilation systems are extremely important. We offer architects, designers, and specifiers free online calculation tools for initial estimates. But we recommend that our experts should be brought on board as soon as possible to ensure thorough planning,” stresses Jannick K. Roth, Building Performance & Standardization Manager at WindowMaster. “This is because our systems can only unleash their full potential if every single part is well-matched to the others from the beginning of the design stage.”
We devise your customised ventilation concept
At WindowMaster, we generally distinguish three ventilation principles. Single-sided ventilation includes windows on just one side of the room. A rule of thumb is that the room depth should be no more than two and a half times the room height. In the case of cross ventilation, the solution involves windows on multiple sides of the room. This type of ventilation is primarily regulated by the wind and is most beneficial during the summer when there is little difference between the indoor and outdoor temperature. With stack ventilation, openings are positioned at different heights in the façade and/or in the roof. In this case, the horizontal distance between the façade and the roof openings should not exceed five times the room height.
More information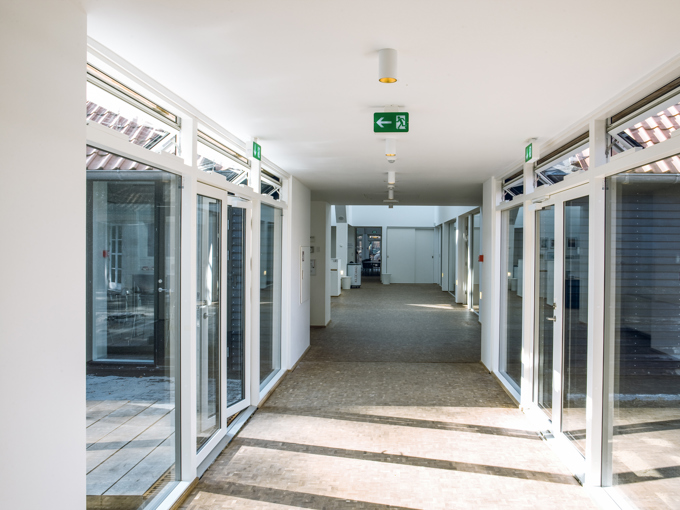
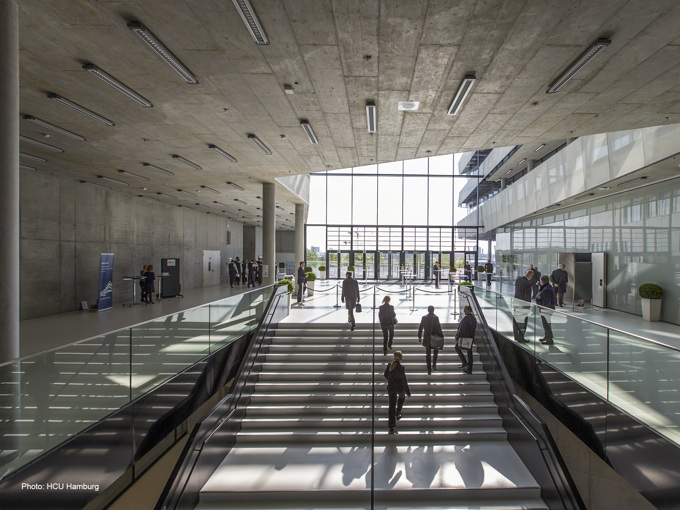
Ingenious building automation
If our design planning establishes that none of the strategies above meet the necessary parameters, mixed mode ventilation might be the best solution for your project. A good example could be the effects of the changing seasons: Natural ventilation brings fresh air into the building while cooling it down for most of the year. However, during the chilly winter months, mechanical ventilation can help reduce heat loss from the building and warm up the incoming fresh air.
Avoid draughts in the occupied space
We also take indoor loads from people or machines into consideration during the planning phase. As a rule of thumb, these are particularly high in e.g., classrooms, canteens, and meeting rooms. Using the individual space available per person as a basis for the design, we often install hybrid ventilation systems to maintain CO2 limit values without causing cold draughts, especially in areas with extremely cold winters. According to our experience, windows can be opened an average two-three times an hour during the winter without building occupants finding it uncomfortable.
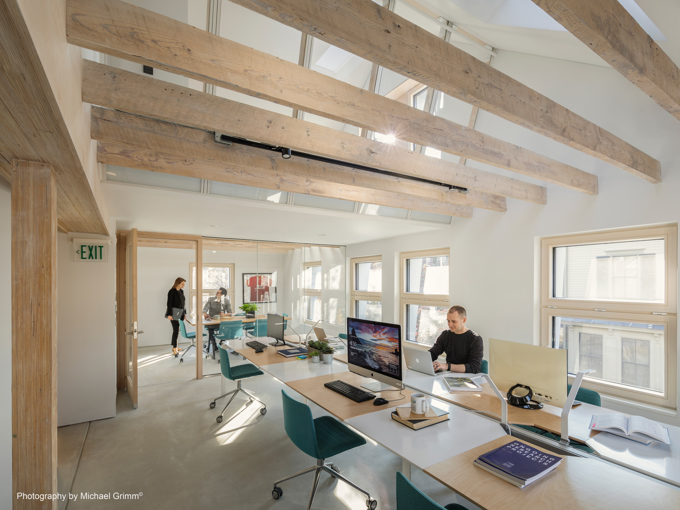
Optimal indoor climate
Controlled natural ventilation is at its most efficient if you use high windows that open outwards, positioned well away from sources of noise and dirt, and generally more than two metres above floor level. Their elevated position in the room reduces draughts, especially in winter. This is because the small amount of cold air which flows into the room at such a height is mixed with warm air before it sinks down to the level where the inhabitants are located. Manually operated, low-level windows can be opened on warm days to increase opening areas if needed.
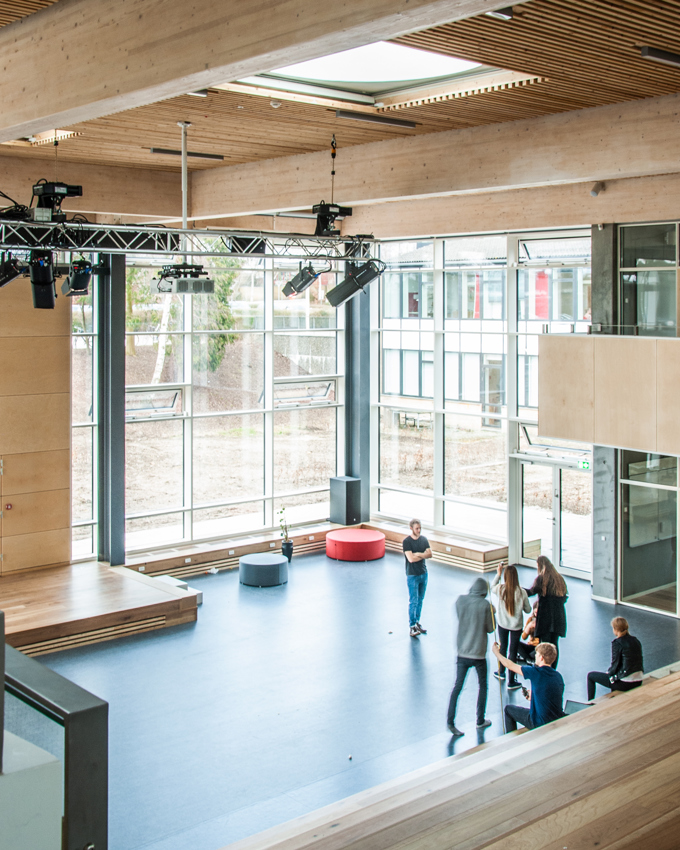
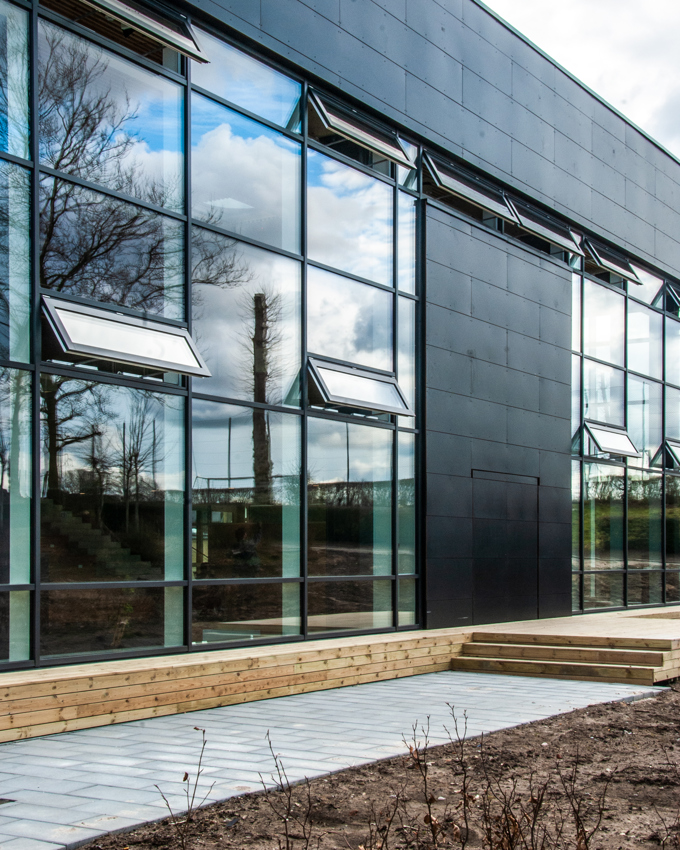
Complex, technical simulations
When it comes to planning, a central aspect of our cleantech-specialists’ work revolves around calculating the effective opening area for each ventilation zone. The starting point for these calculations is the effective floor area of the room or ventilation zone concerned and the preferred ventilation principle. We know from experience that, in many cases, the opening areas can be reduced by correct window control, among other things. However, as a basic rule, air can be renewed three times an hour with the following opening areas:
Single-sided ventilation: 2 percent of the floor area
Cross ventilation: 1.5 percent of the floor area
Atrium ventilation: 1.5 percent of the floor area
When establishing ideal opening areas, we calculate wind directions and speeds using complex simulations such as computational fluid dynamics (CFD) while considering the air renewal required in each room. Depending on the wind direction, there are significant differences when it comes to wind pressure on the façade. For this reason, the windows should preferably be controlled separately from one another to achieve the correct ventilation performance.
Actuator technology is crucial
Planning also needs to include the most suited window actuator. Most of our façade window actuators are chain-operated, each with different performance capabilities. In many projects, the ability to control the opening frequency, opening angle, and timing is essential to ensure plenty of fresh air in the building while also preventing draughts. Since our window automation solutions are usually integrated into a central building management system (BMS), we usually work with actuators that provide real-time feedback on errors or opening positions to the BMS.
Learn more about BMS integration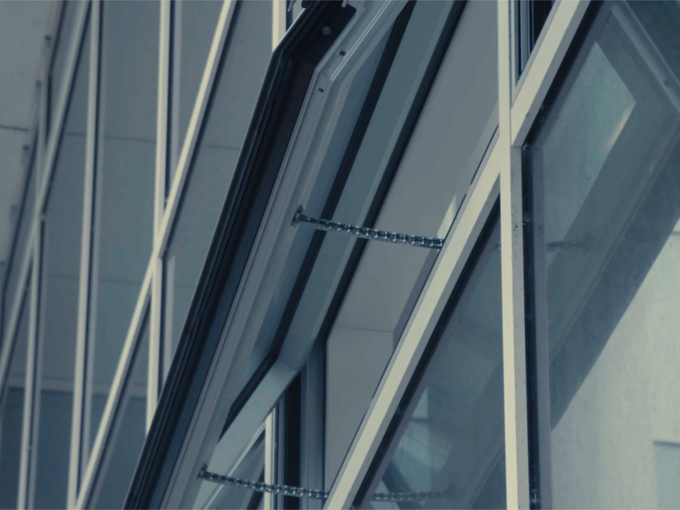
Want to know more?
Bringing our highly specific knowledge and expertise into play, we collaborate closely with architects, specifiers and builders on a global scale. Are you curious to learn how we can help you produce state-of-the-art, digitally embedded ventilation solutions that promote health, while integrating nature and mechanics?
Contact a Specialist
