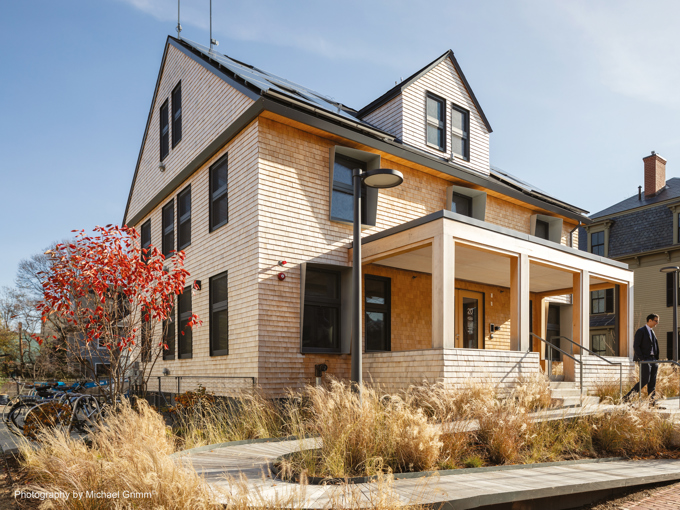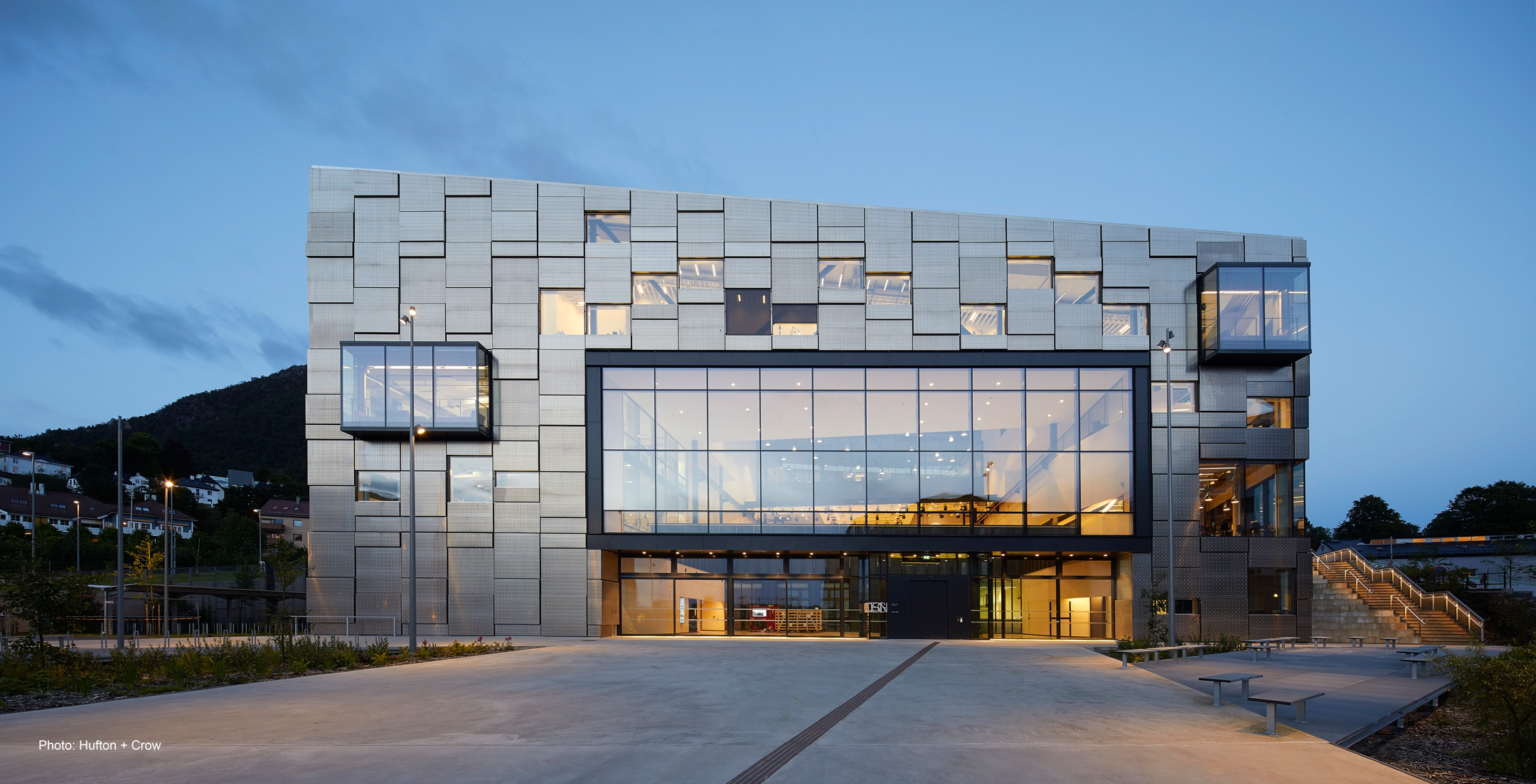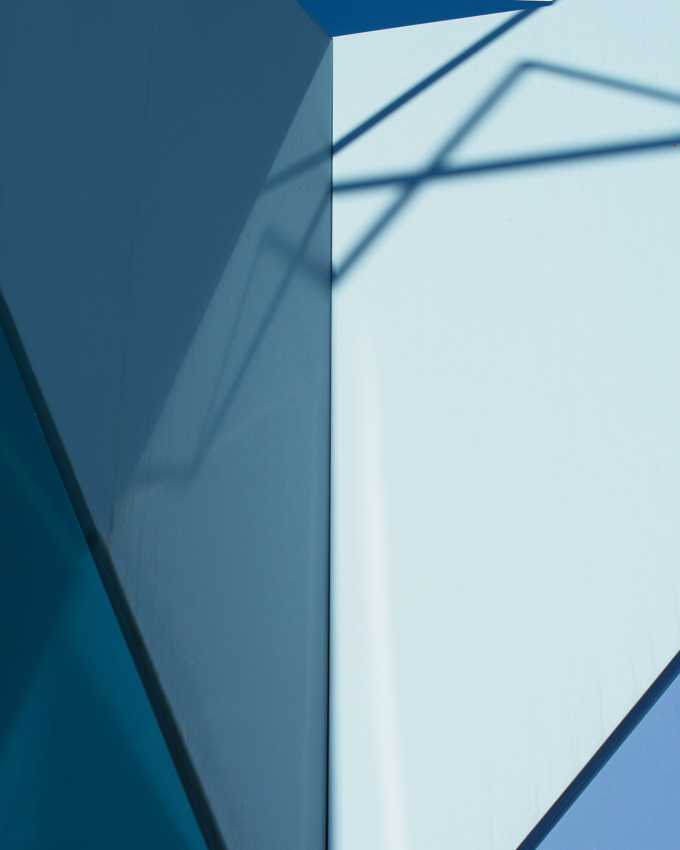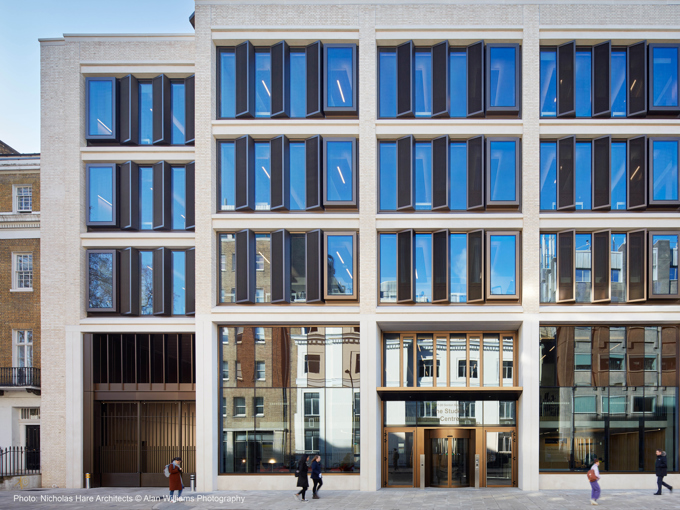Which trends characterize contemporary building projects? What building features do the industry value in terms of quality, design, and performance? And how can natural and mixed mode ventilation help you achieve a successful indoor climate strategy in interaction with one or more of the current trends? We’ll give you the answer here.
Sustainable Design
Almost 40% of the CO2 emissions of the world are generated by the construction industry, i.e., new construction, use, or demolition. Consequently, there can be no doubt that the industry has a massive impact on - and is responsible for - the future of our planet.
The CO2 emissions of buildings may be split into two categories:
- Operational energy which constitutes 28% of the energy-related CO2 emissions of the world.
- Production and waste deposit constitute 11% of the CO2 emissions created by the energy production of the world.
In the drafting rooms across the globe, knowledge of the global environmental impact of the industry has triggered a steadily increasing focus on, for example, how design and material choices may impact the environmental footprints of buildings and thereby optimizing their sustainable performance. A good example is the use of mechanical - and often very energy intensive - ventilation systems for heating, cooling, and air replacement in numerous public buildings and commercial facilities. An alternative that is gaining ground, although gradually, is indoor climate solutions capable of contributing to cooling and air replacement while at the same being capable of reducing the environmental footprint.
With natural ventilation and mixed mode or hybrid ventilation, it is possible to reduce the operating costs of buildings as well as the amount of materials used. In fact, studies have shown that natural and mixed mode ventilation systems emit 50% less CO compared to purely mechanical solutions due to a lower energy consumption in buildings fitted with natural ventilation or mixed mode ventilation.
Do you want to know more of how natural ventilation and mixed mode ventilation may contribute to your sustainable building design? Be updated here
The growing awareness of environmental problems means that increasing numbers of buildings are certified in accordance with the various sustainability standards. Certification programs such as the DGNB, the BREEAM, or the LEED contribute to reducing the environmental impact an entire building throughout its service life including reduced greenhouse gas emissions and reduced resource and energy consumptions in connection with both erection and use. At the same time, the certification programs ensure increased transparency in relation to such matters as data or documentation across the industry value chain. Natural ventilation and mixed mode ventilation may contribute to ensuring that your project will meet the certification program assessment criteria including those of the BREEAM, the DGNB and the LEED. For example, the key focus points of the BREEAM core values coincide with some of the direct benefits of natural and mixed mode ventilation.
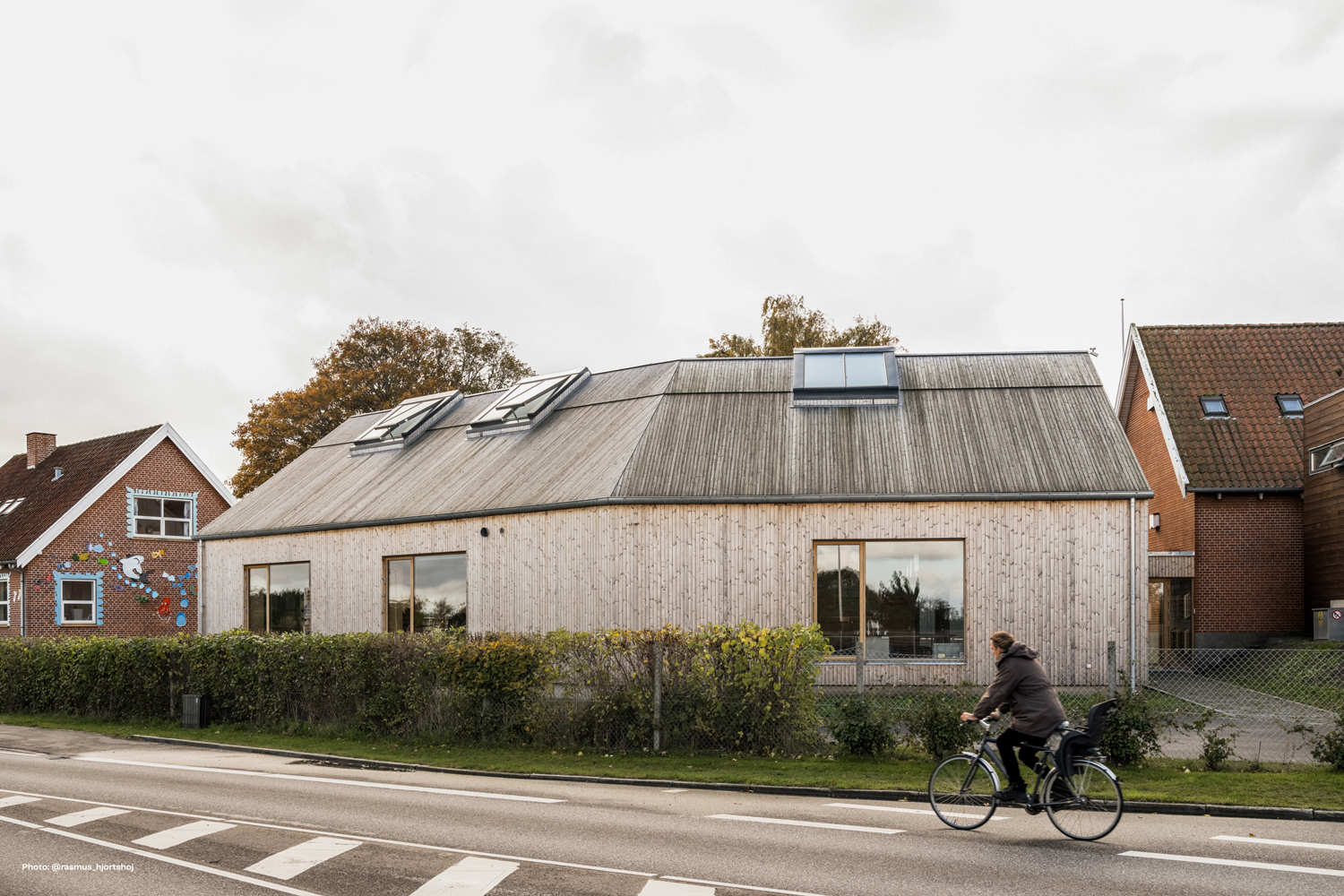
A people-centric approach
Not many architects will call into question that the life quality of humans is a crucial design element. It is a fact that contemporary buildings are required to serve an infinite number of functions, not least creating a framework that promotes the physical and mental health of the occupants. It is essential for our well-being that we are physically comfortable whether we are working, playing, sleeping, or performing other everyday activities. And since we spend about 90% of our lives indoors, the quality of the indoor air has a significant impact on our general well-being. At the same time, there is a verifiable connection between a sound indoor climate and our productivity, efficiency, etc. On the other hand, a poor air quality may lead to the so-called "Sick Building Syndrome" which is known to result in a number of mental and physical health issues ranging from concentration difficulties, headache, and fatigue to irritated eyes and allergies as well as stress and anxiety. Among the more severe symptoms are conditions such as lung cancer or cardiovascular diseases. The most important factors in our surroundings, the ones that have an impact on our well-being, are air quality and thermal and visual and acoustic comfort. Exposure of an optimal balance between these factors will ensure an indoor climate where we are efficient, comfortable, and happy to be. Solutions incorporating natural ventilation or mixed mode ventilation may constitute an important driving force in relation to optimizing the general well-being and working environment of the occupants. Studies have demonstrated that the supply of fresh air to the brain - even for just a minute - will have positive effect on not only our mood but also the performance of the brain itself. Our ability to concentrate, to remember, and to learn will benefit and studies have demonstrated that a sound indoor climate may improve the acquisition of knowledge of students with up to 15%. Also, the performance level of office staff may benefit from fresh air, both in terms of the volume and the quality of their work. Likewise, it has been demonstrated that in hospitals the circulation of fresh air will support the recovery process of patients as well as their mental well-being. In other words, natural ventilation and mixed mode ventilation may contribute to an indoor climate strategy that ensures a healthy and pleasant indoor climate than enhances the comfort and mental resources of the occupants. You can download our white paper on how the correct ventilation strategy may optimize the productivity, health, and energy consumption of people.
Download the white paper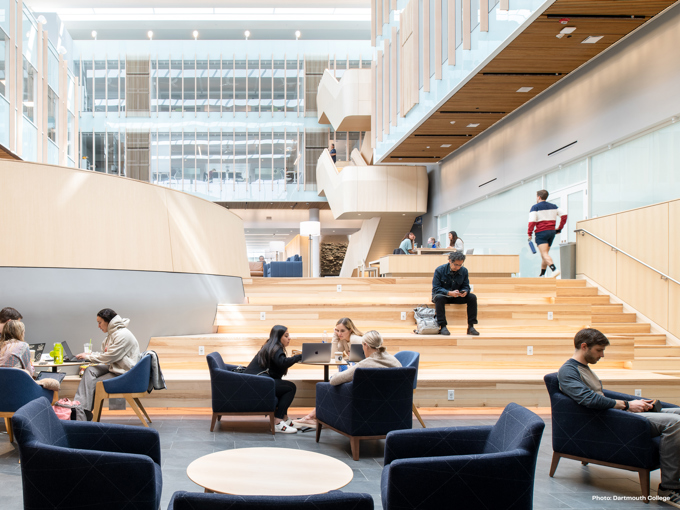
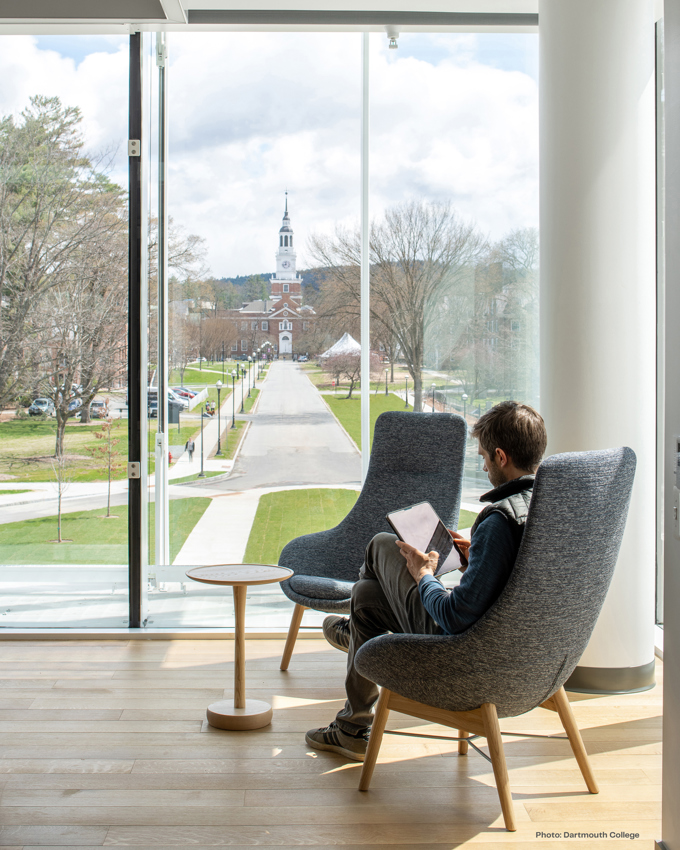
Circularity and reuse
The awareness that climate changes are a serious threat to our planet is increasingly reflected in the way we decorate, construct, and design buildings. Furthermore, we focus more and more on reuse and new ways of using existing structures and buildings. All aspects of the construction industry value chain have discovered the benefits of reusing materials - from reduction of waste amounts and energy and resource savings to lower CO2 emissions and consideration for the nature. All in all, circular design is a construction practice that probably will become a key element in all construction industry endeavors to ensure more sustainability and resource efficiency. At WindowMaster, we work very determinedly to limit the consequences of global warning by contributing right there where we are best in order to ensure more sustainable construction projects. Our product range includes control systems and motors which contain a number of valuable metals, electronics, and batteries. Consequently, as part of our circular model - also known as our ’Circular Promise’ - materials included in products sold by us as of January 2023 in Europa may be returned following the end of their service life. In this way, they will remain in the value chain for the purpose of reuse. In practice, this means that every time our systems are to be repaired or replaced, we take back products sold by us and ensure they are split up into pure material fractions and reused. Also, our Circular Promise is supplemented by a Take Back System where we take back products and systems and organize sorting and reuse. The Take Back System comes into play in connection with repairs or replacements of systems and products mounted in buildings 10-20 years ago as this is the typical service life of our solutions. Want to know more about our Circular Promise? Get the required know-how on the link below.
Read more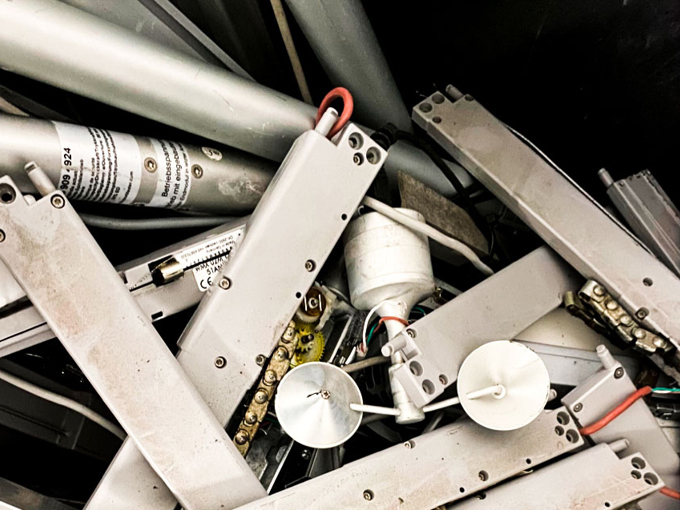
Genius Loci
A classic architectural principle is that building designs should incorporate and reflect the unique characteristics, spirit, and atmosphere of the site. This means that architects strive towards a sense of affiliation with the surroundings and local anchoring, in relation to expression and material choices. In this way, projects will pay regard to issues such as locally accessible resources and materials, the surrounding countryside and nature, geography, lighting conditions, weather conditions, etc. - a concept also known as ’Genius Loci’ (i.e., 'the spirit of the site'.) Natural ventilation and mixed mode ventilation may have a positive affect in relation to enhancing and improving the unique qualities and the atmosphere that make a place special, partly by creating environmental and comfort-wise conditions that are consistent with the character and culture of the area and partly by enhancing the connection between the building and its surroundings. Among other things, natural ventilation utilizes nature's own elements such as fresh air and thermal conditions to regulate the temperature and the air quality. This will create a link to the surrounding environment and promote a sense of interplay with the local countryside and resources. By incorporating natural ventilation in building designs, architects may also factor in local climate and building traditions. This can contribute to preserving and emphasizing the cultural and historical traits of a site that are important to 'Genius Loci.' When natural ventilation or mixed mode ventilation is included in the design process, it is often carefully adapted to the design of the building and the specific surroundings. As an example, let us take a look at an existing building with an atrium scheduled for a makeover. Here, it will be easy to integrate an intelligent indoor climate solution as the air in closed spaces such as atriums usually will be cold - even om hot days. The naturally occurring cool air may be used for indoor cooling, thereby utilizing it effectively, and thereby contributing actively to lowering the energy consumption of the building.
5 things to consider for natural and hybrid ventilation design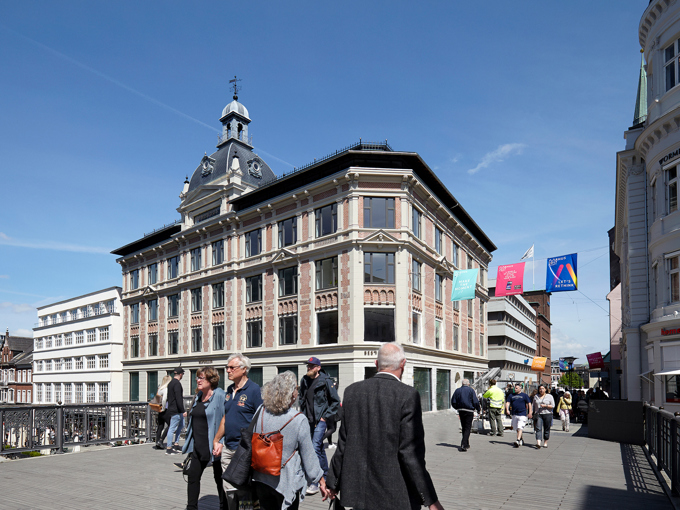
Zero Emissions Buildings
So-called Zero Emission Buildings are buildings characterized by a very high level of energy efficiency covering the given energy requirement, if any, by means of sustainable energy sources while at the same time striving for low greenhouse gas emissions. Among other things, an all important Zero Emission Building criteria is that the materials used, the construction process, the running, and the final demolition will not result in emissions. In other words, the primary concern is the total service life of the building and thereby its embedded carbon (popularly called ’Embodied Carbon’) which covers everything from products used and construction processes to removal and reuse following its useful life. Thus, reducing the operational CO2 emissions to net zero emission is not enough to be designated a Zero Emission Building. In this context, natural ventilation or mixed mode ventilation will lower the operational CO2 footprint in that the systems regulate the indoor climate in collaboration with the nature by replacing the air indoors through openings in the facade and/or the ceiling. At the same time, the solutions require relatively few materials in connection with the production process which is an important aspect if the emission discharge is viewed based on an overall consideration based on the complete service life of the building.
Discover the HouseZero project