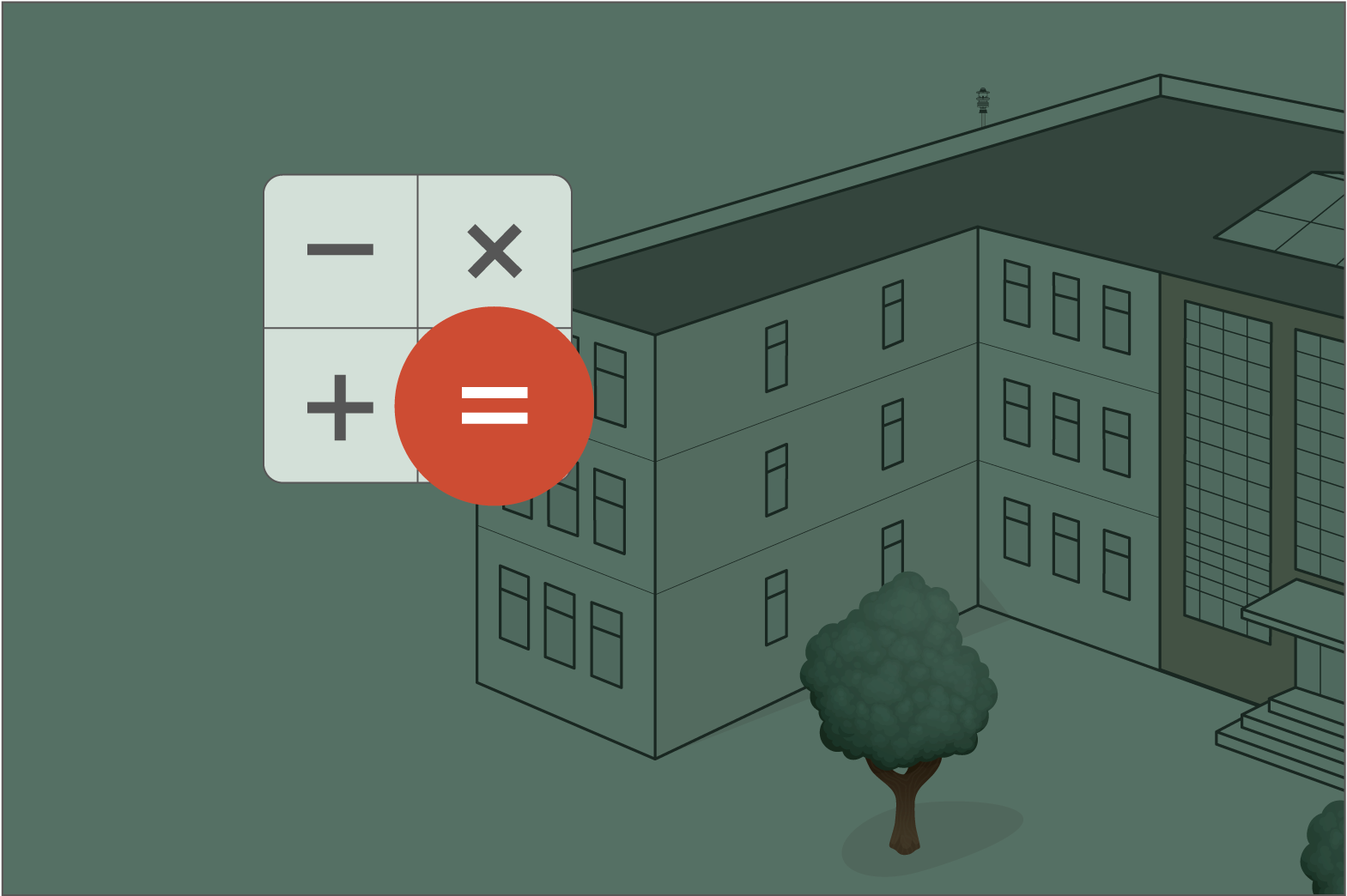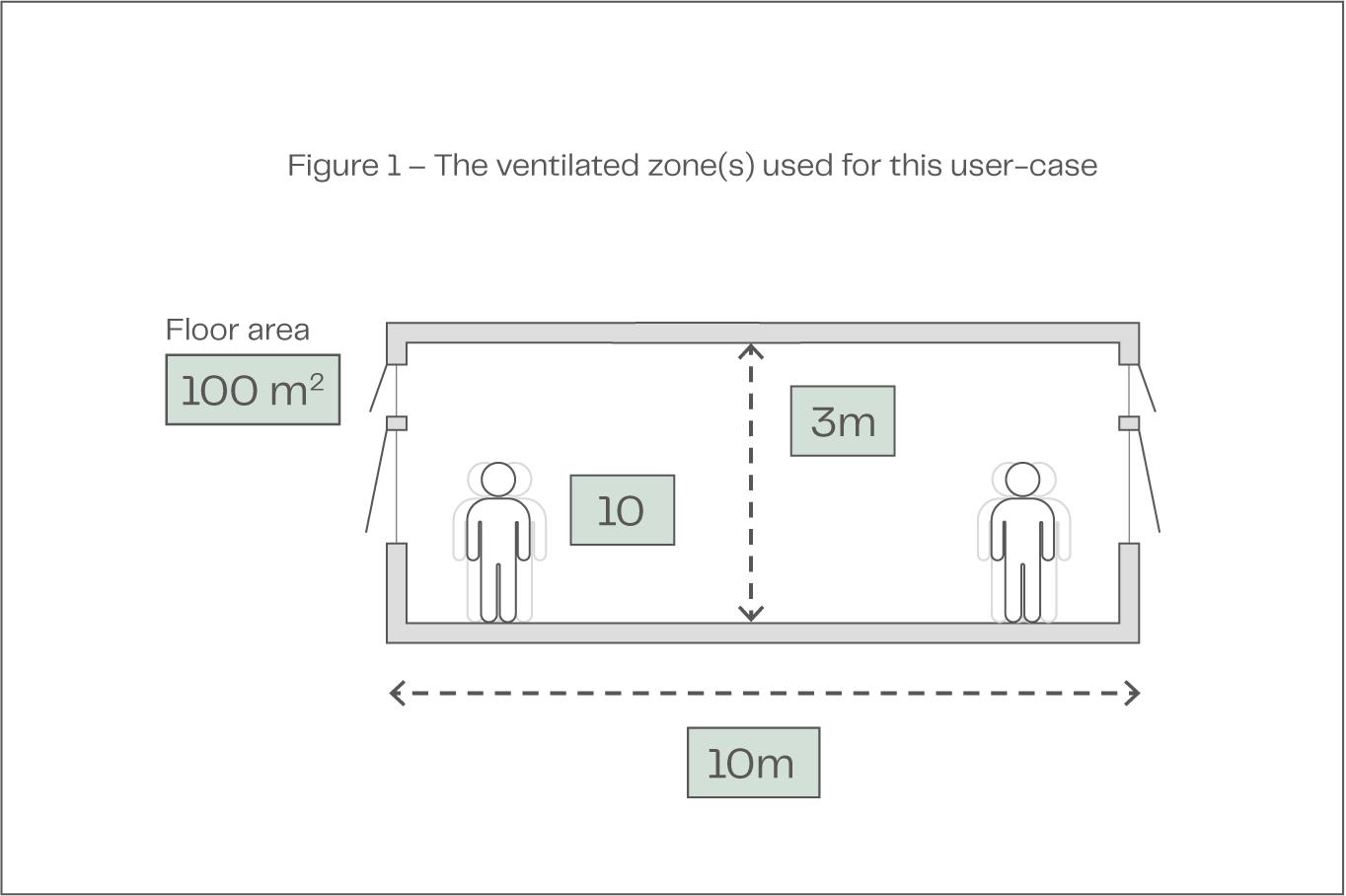This guide describes how our calculators can assist when designing operable windows for natural ventilation and verify the design.
User case
This user case shows how the WMa Calculators can assist in the design phase to provide an initial estimate of the natural ventilation design. We are taking basis in a single room with 2 ventilated zones to compare the opening area and number of windows needed based on different ventilation principles and design criteria.
Designs based on single sided ventilation will provide a significantly lower performance than cross or stack ventilation. It is therefore important to align your expectations with the ventilation principle used.
In the summertime natural ventilation can result in a very comfortable indoor environment with high air change rates and air movement or effective night cooling. However due to the temperature of the outdoor air during the summer, the theoretical cooling potential is limited. Therefore, when designing based on a cooling demand, expectations should be set accordingly. Otherwise, the result can be an unintended large opening area.
Meanwhile, designing solely on based the minimum ventilation demand, it can result in a limited design insufficient for the summer period.
In general, we therefore recommend dimensioning the operable windows to achieve a very versatile design. One of the benefits of using operable windows is the low-cost potential of increasing the capacity of the ventilation past the standard daily requirements. This can be relevant in scenarios where extra ventilation is needed.
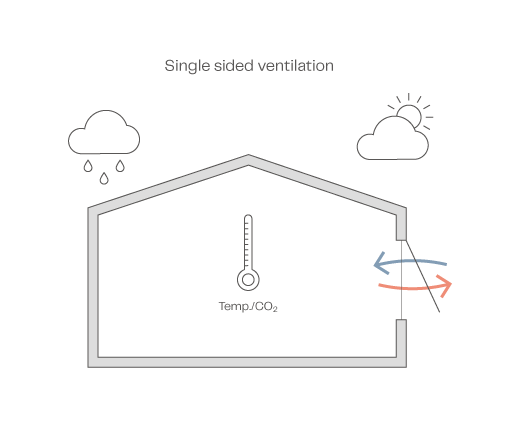
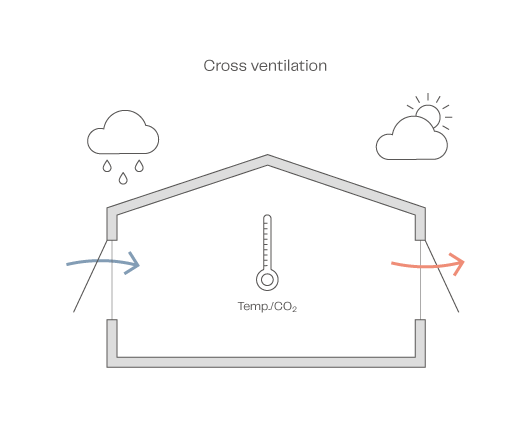
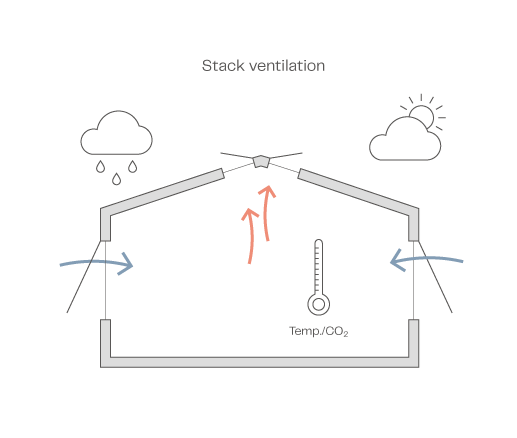
Design solutions
For this user case, two different design concepts are considered.
Solution 1 (simple)
All operable windows are the same size. They will be designed to handle both ventilation and cooling.
Solution 2 (advanced)
The operable windows will consist of two different sizes. Smaller high-level windows and larger low-level windows. Using different window types can provide the occupants with a higher level of occupant control. Reducing the size of the high-level automated windows reduces the risk of draft and smaller high-level windows are also great for night cooling strategies.
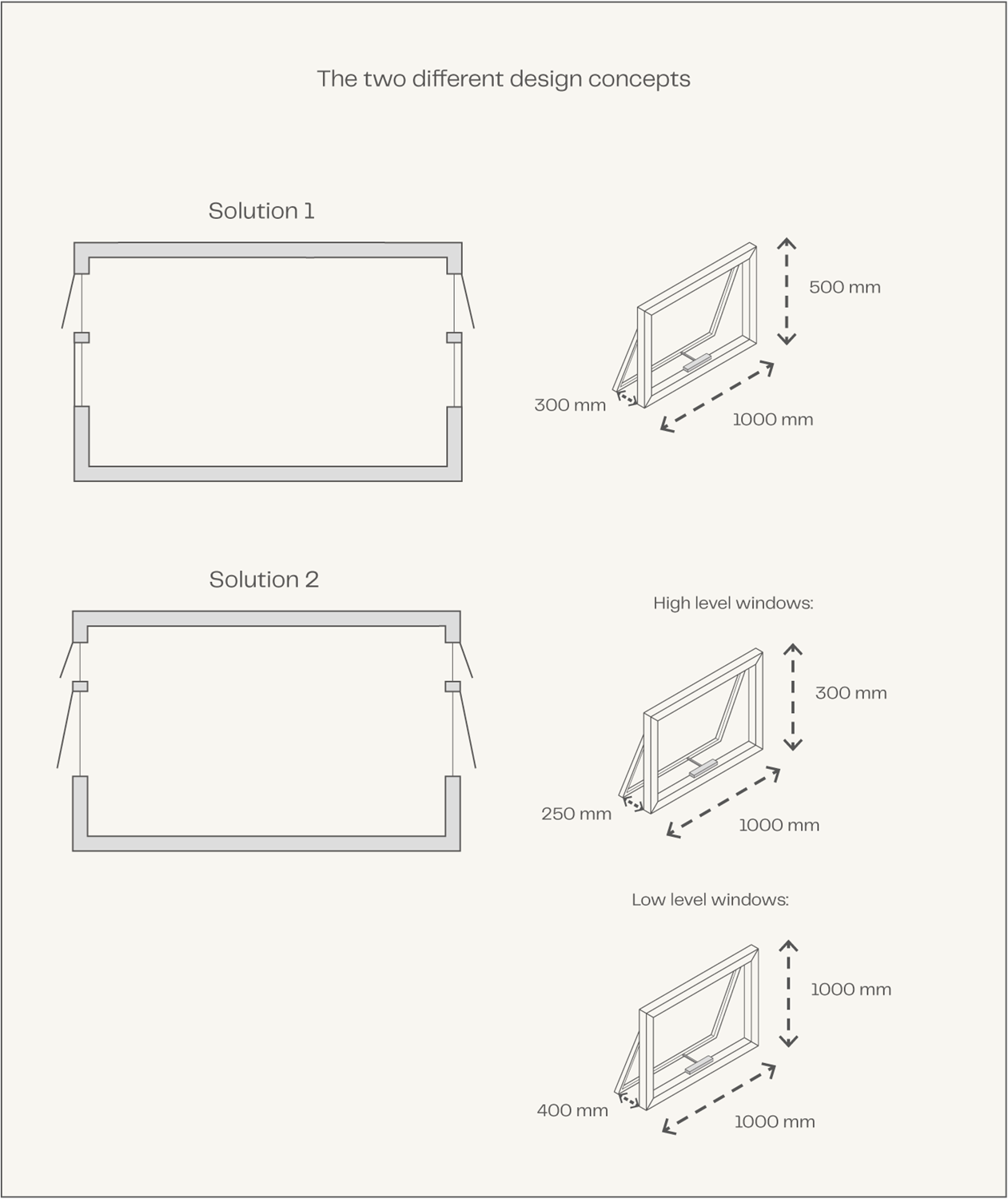
Need more guidance for the early design phase?
We can support with determining opening areas, air change calculations, and more.
Contact a SpecialistRecommended route for design
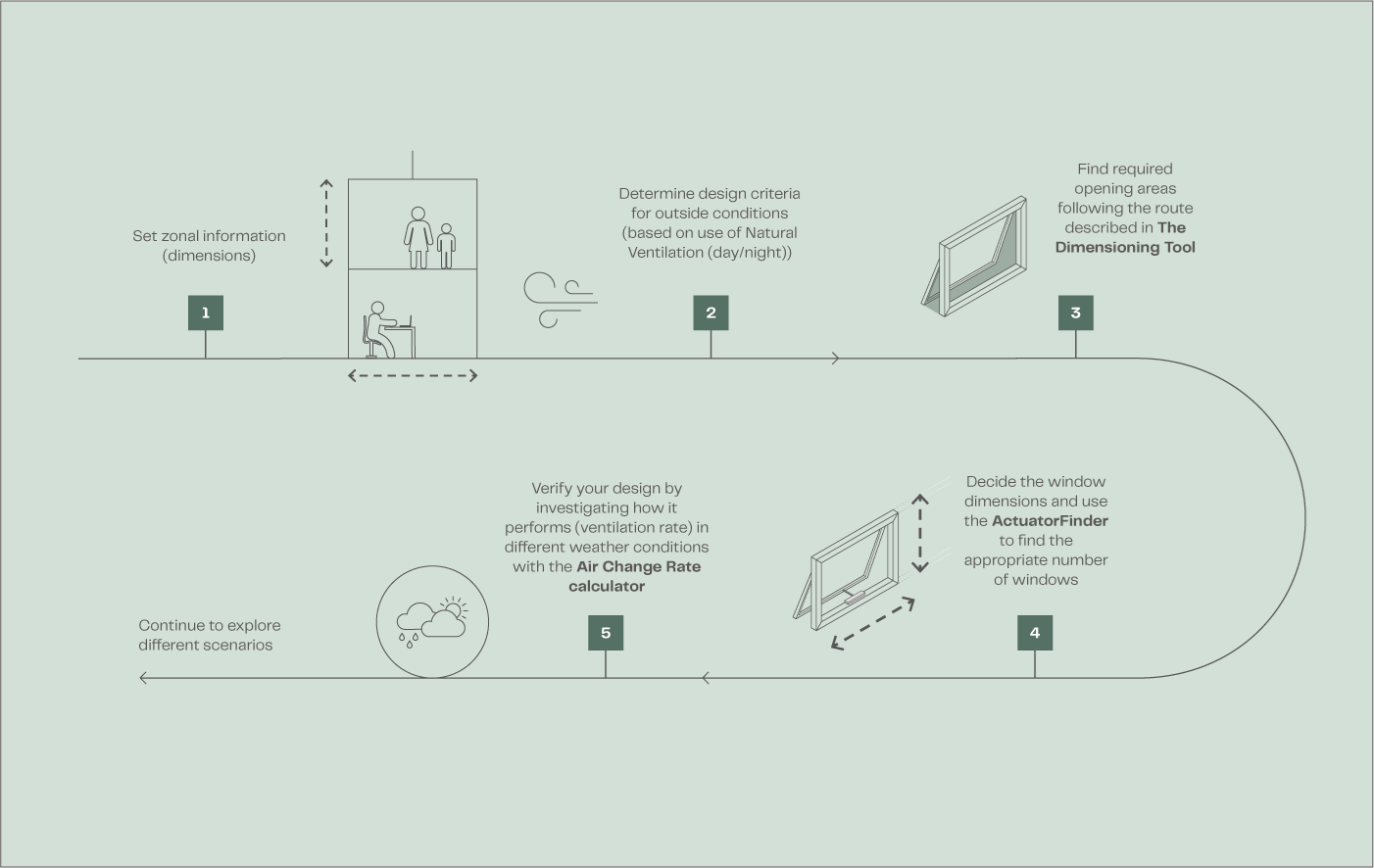
2. Design criteria
Specifying appropriate design criteria for dimensioning of the operable window is fundamental for a successful natural ventilation design. Whereas mechanical ventilation systems are often designed based on the minimum requirements for air quality, this is rarely a good basis for natural ventilation unless the design is utilizing different window configurations.
It is also important to understand the cooling potential of natural ventilation is limited during the summertime at high outdoor temperatures and set expectations accordingly when specifying the cooling demand.
Outdoor conditions
The air flow through windows will depend on the outside temperature and wind conditions. The passive forces driving the air flow for natural ventilation will in general be lowest during the summertime where the highest ventilation rate is also needed because of thermal comfort. The summer scenario is therefore often used as the design criteria for the maximum capacity of the operable windows/vents. The following outdoor conditions are a good starting point for dimensioning operable windows for natural ventilation during the daytime.
- Indoor temperature setpoint: 23 °C
- Temperature difference between indoor and outdoor: 3 K
- Wind speed: 2 m/s
- Discharge coefficient: 0.61 (CIBSE AM10)
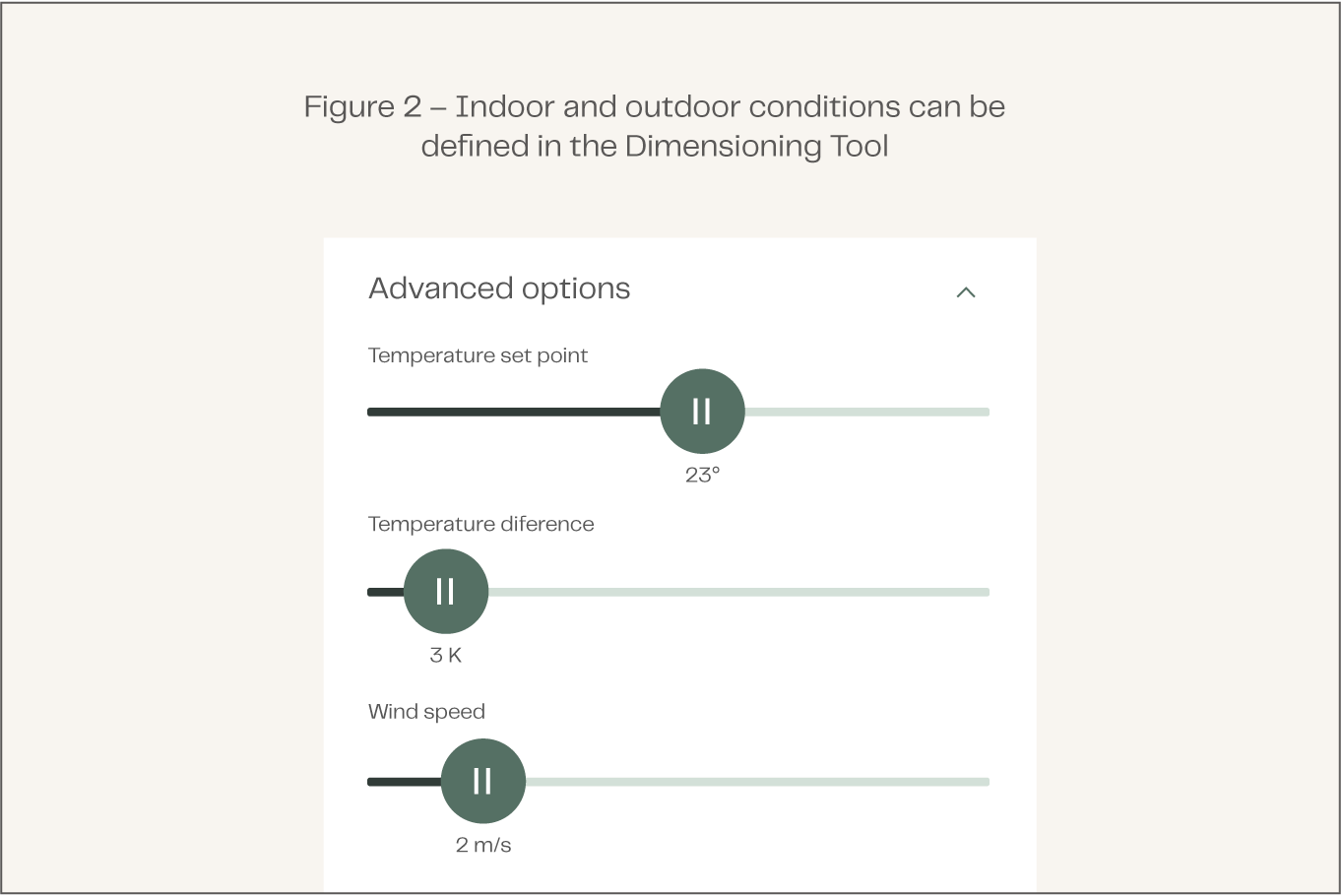
It can also be relevant to investigate the air flow rate during colder condition e.g a temperature difference between in- and outside of 10-15 K. This is due to night cooling and the pulse strategy often used during the colder seasons where the windows are only open a small percentage of the time but should still be able to provide the required average air flow rate for fresh air.
Ventilation and cooling demand
The design criteria for the opening area depend on how many different window configurations are used in the design. If a zone only has one operable window type it is recommended to design the maximum opening area of these based on thermal comfort during the summer. For this it is important to set reasonable expectations for the cooling potential of summer air. Therefore, a good starting point for a design is 20 W/m2. The Dimensioning Tool does not include the effect of night cooling or other cooling features and the cooling demand should therefore be adjusted accordingly. 20 W/m2 is therefore only the cooling effect directly from the supply air.
- Solution 1: The windows are designed to achieve a cooling potential of 20 W/m2.
- Solution 2: The smaller high-level windows are designed to achieve 1 L/s/m2 for IAQ. The larger low-level windows are designed to achieve a cooling potential of 20 W/m2 in combination with the smaller windows.
For these solutions to be feasible it is also recommended to implement effective external solar shading.
3. Finding the total opening area
The Dimension Tool can be used to find the total opening area for ventilation and/or cooling in a zone or room. This will depend on the ventilation rate, design, and principle. It is important for the success of a natural ventilation system to choose appropriate criteria when dimensioning the maximum opening area of your design. If the maximum capacity of the design is only based on the ventilation requirement for fresh air, you can end up with an insufficient opening area for e.g. thermal comfort.

Geometric and effective opening area
The Dimensioning Tool presents both the geometric and effective opening area. The effective opening area is the geometric opening area multiplied with the discharge coefficient. The discharge coefficient of an operable window is typically between 0.6-0.7 and represents the pressure loss of the air flow through the opening and potential obstructions such as insect nets. The effective opening area is often used as the requirement for a design as this is the resulting value for how much air will flow through the opening including obstructions.
Solution 1 (simple)
Figure 4 shows the effective opening area as a percentage of the ventilated floor area based on different cooling demands. Based on the outdoor criteria mentioned above, 20 W/m2 can be achieved with an effective opening area corresponding to approximately 2% of the floor area with cross ventilation. If only single-sided ventilation is possible significantly more opening area is needed (about 3 times as much). If this is not possible potential alterations can be made. One is to increase the height of the windows (see info box below for explanation). Another is to place the openings in the façade at different levels to create a stack effect (similar to solution 2). Although not as effective as having roof lights or clerestory windows however it will still have a positive effect.
Since the maximum opening area in this solutions is based on the cooling during the summer it is safe to assume that all operable windows will be open simultaneously and we can rely on cross ventilation. Therefore the total effective opening area for solution 1 will be 2 m2 corresponding to 2% of the ventilated floor area.
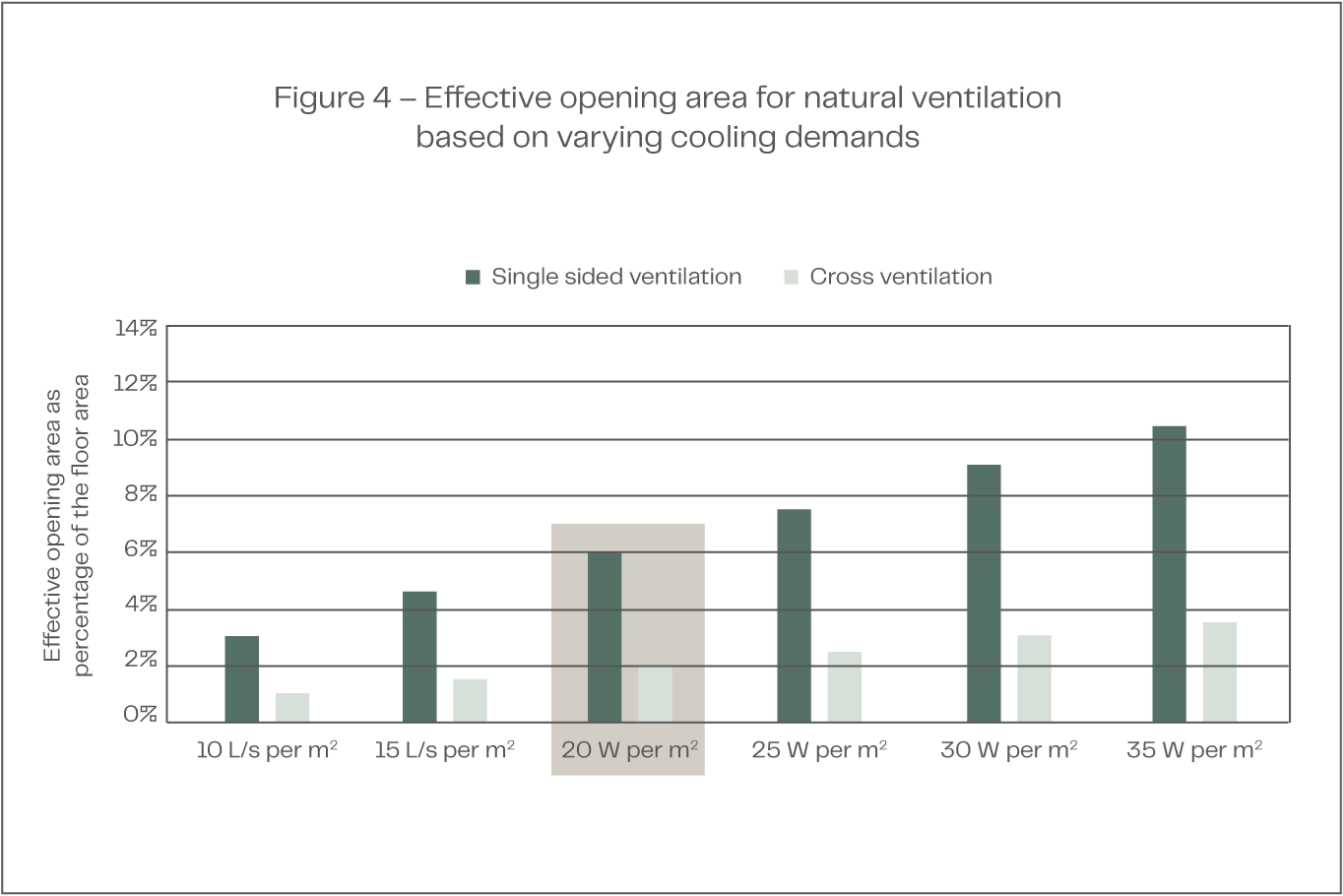
Solution 2 (advanced)
Using different configurations of operable windows can be a great solution. For example, combining small high-level windows with large low-level windows. The great benefit of smaller windows is that they reduce the risk of draft during colder conditions. For this solution the smaller windows can be designed based on a ventilation demand for IAQ and the larger windows to provide the extra opening area needed for thermal comfort. Windows at different levels can additionally create a small stack effect at low wind conditions or when only single-sided ventilation is possible.
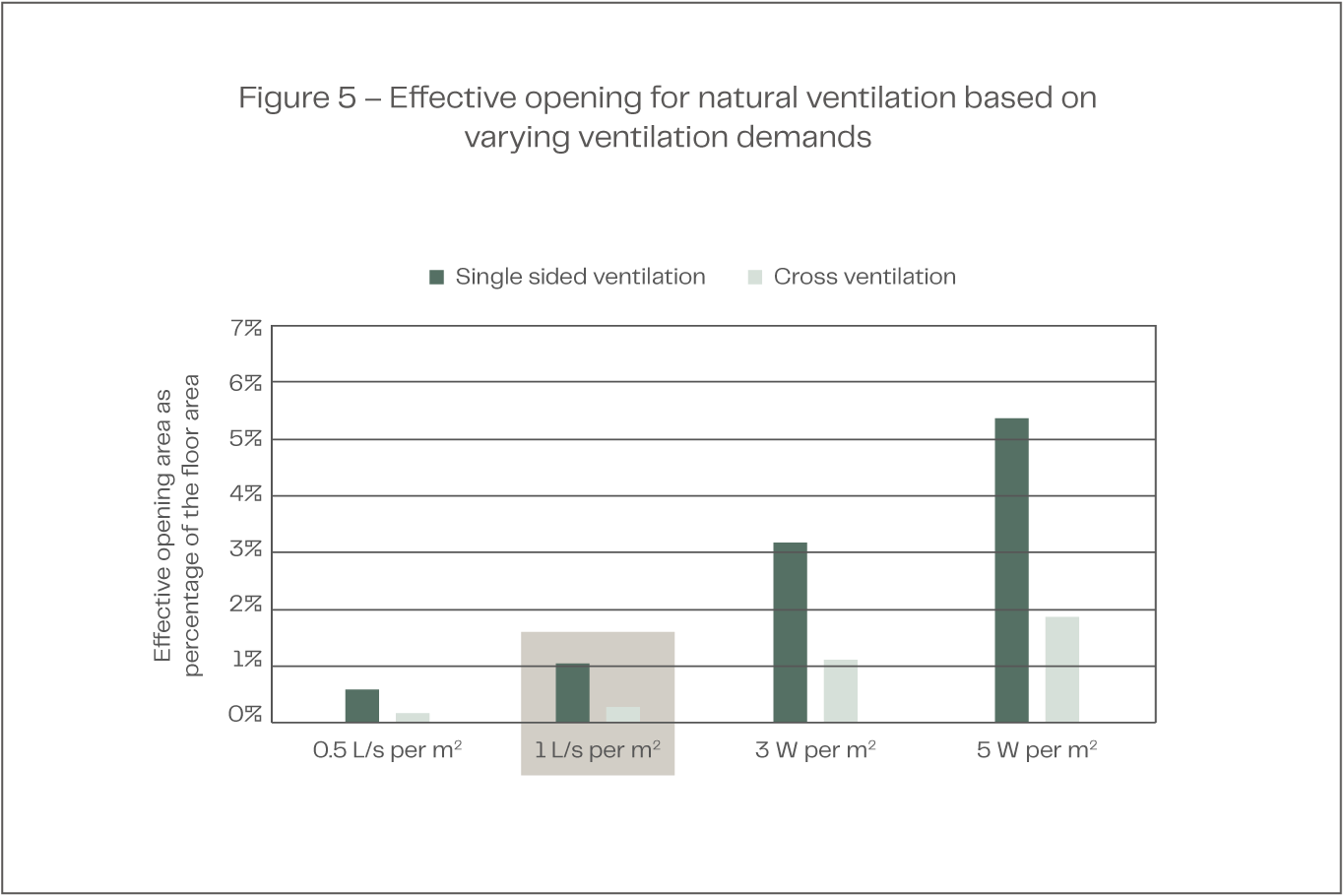
Figure 5 shows the effective opening area as a percentage of the floor area based on different ventilation demands. The small windows can be dimensioned based on 1 L/s/m2 to maintain a CO2 concentration below 1000 ppm at full occupancy. Due to more unpredictable window operation during ventilation mode, it cannot always be ensured that windows on both facades are open at the same time, and it can be beneficial to design the smaller windows based on single-sided ventilation. In this case the small windows therefore need to have an effective opening area corresponding to approximately 1% of the floor area.
The larger windows will be designed to achieve the desired cooling effect (20 W/m2) in combination with the smaller windows. When cooling is necessary it is much more predictable that all windows will be open as it’s typically a nice summer day and it is reasonable to design the overall opening required based on cross ventilation. To achieving a cooling effect accordingly to Figure 4, the small windows will make up 0.5 % of the floor area and the effective opening area of the larger window should make up the remaining effective opening area corresponding to approximately 1.5% of the floor area.
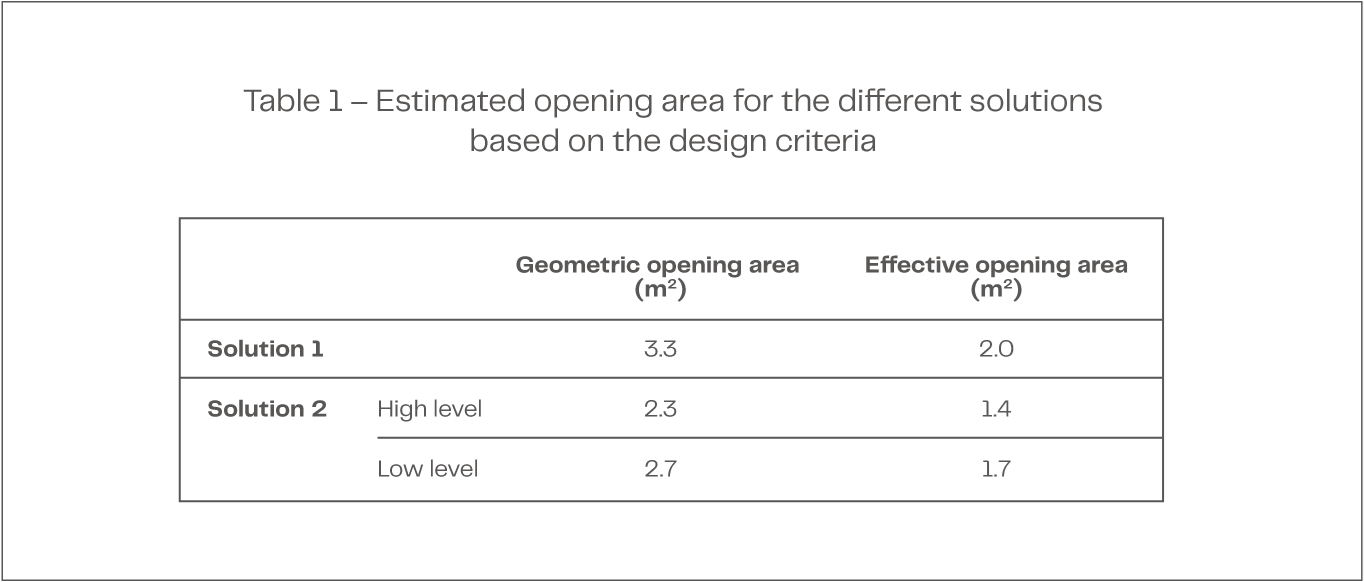
Info box: Single sided ventilation
Opposite to designs based on cross and stack ventilation, windows for single sided ventilation will function both as inlets and outlets. Simply speaking, the fresh outdoor air will enter though the bottom half of the windows while the old indoor air will exit through the top half. Therefore, the height of the windows has an important role in relation to the effectiveness of the design. Figure 6 shows how the height of the windows will impact the required opening area with single-sided ventilation.
More information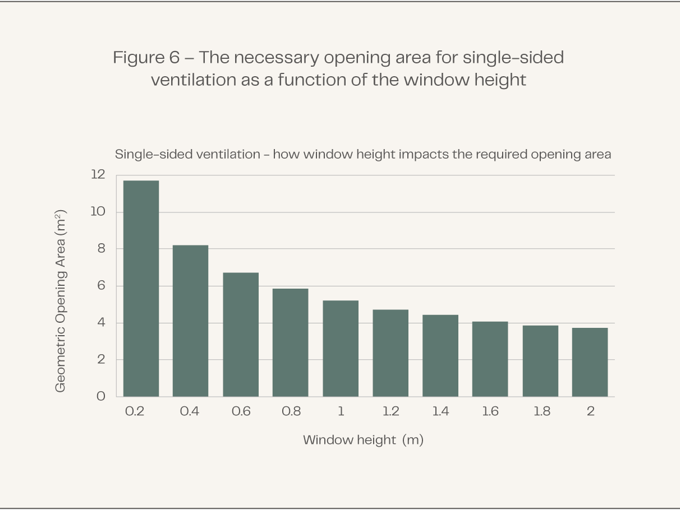
4. Number of windows
The ActuatorFinder can be used to accurately find the geometric opening area of an operable window based on the window and frame dimensions. One of the most common pitfalls when calculating the opening area of an operable window is to not correctly account for the obstructions of the frame etc. In the ActuatorFinder you can specify detailed information about the window profiles and very accurately calculate the opening area of each window configuration.
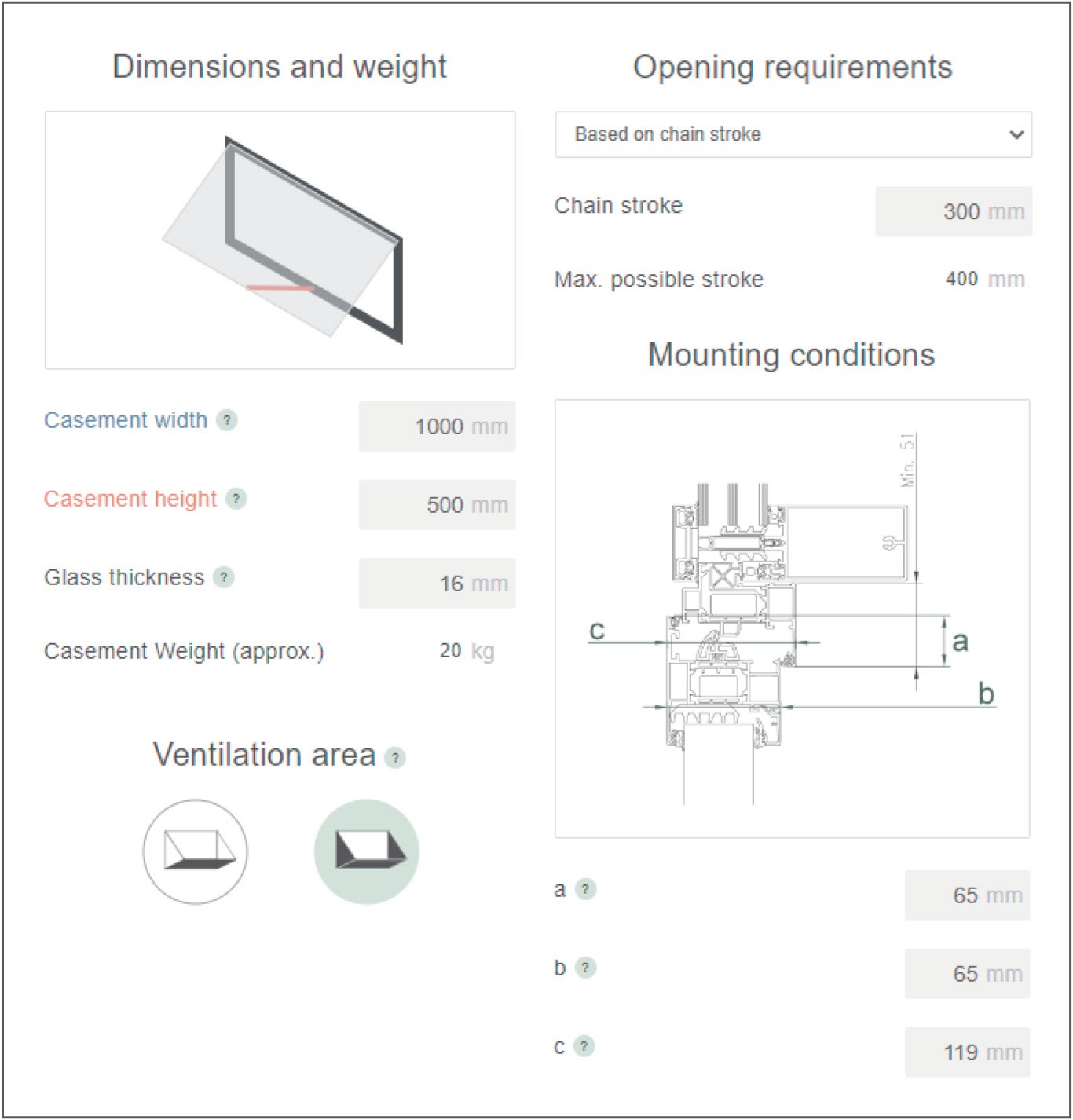
Table 2 shows the number of windows required for solution 1 and 2 to achieve the opening area found by the Dimensioning Tool in the previous section.
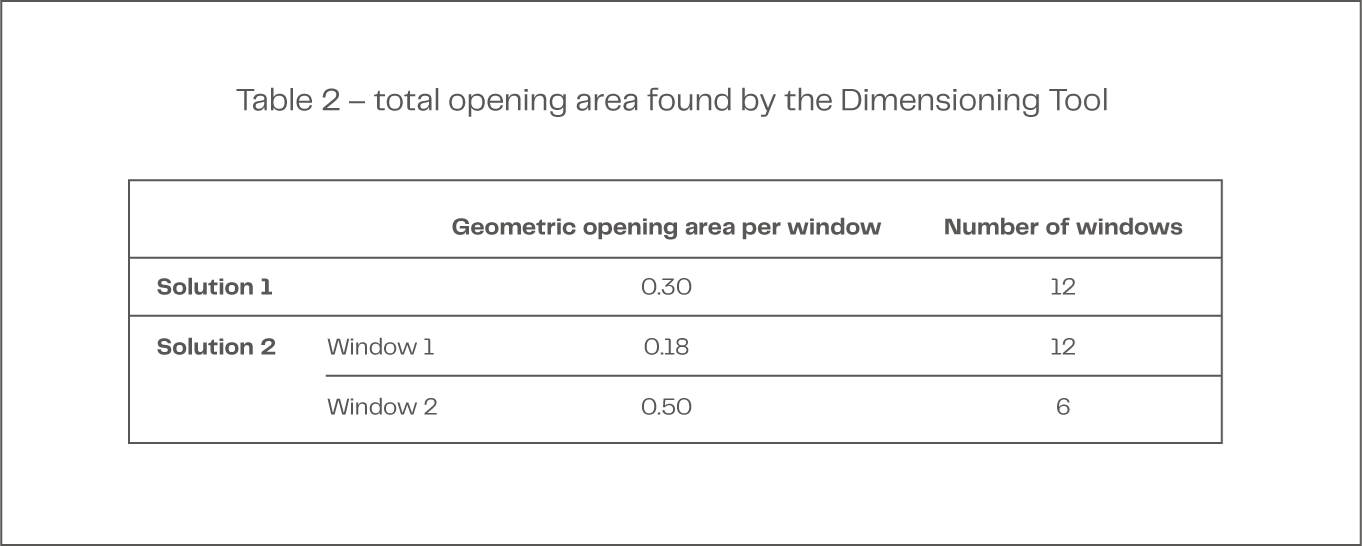
5. Verify your design
With the Air Change Calculator, you can investigate how your design will perform (in relation to air flow rate) at different outdoor conditions, ventilation principles or ventilation strategies.
To use this tool, you must add one or more window group(s) to a zone. Each group will consist of all operable windows at the same façade and height. The opening area is therefore corresponding to the total opening area of these windows.
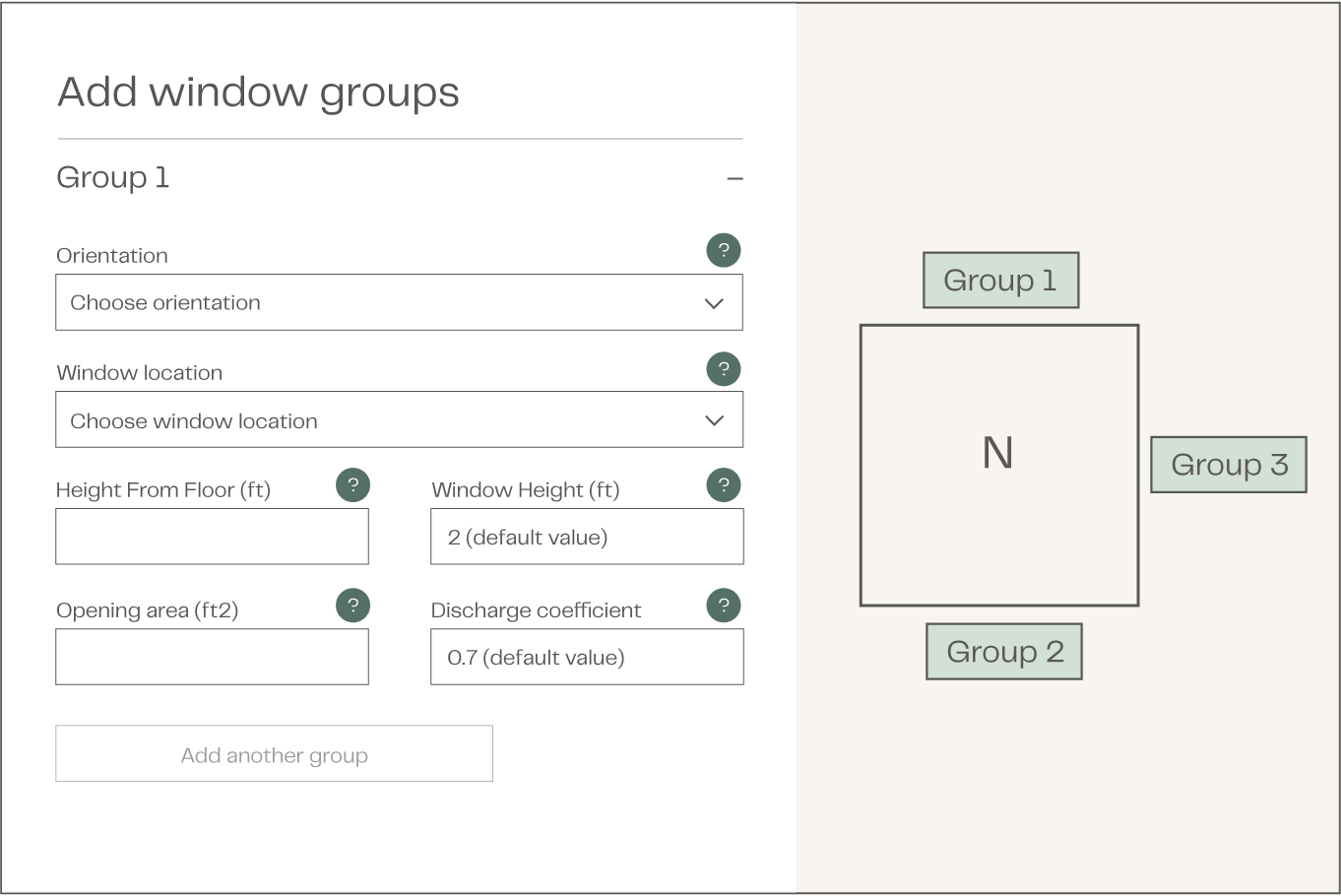
Figure 7 shows a graph generated by the Air Change Calculator for combined stack and cross ventilation. Very quickly you can analyze how the ventilation rate will be affected when the wind speed and temperature difference increase.
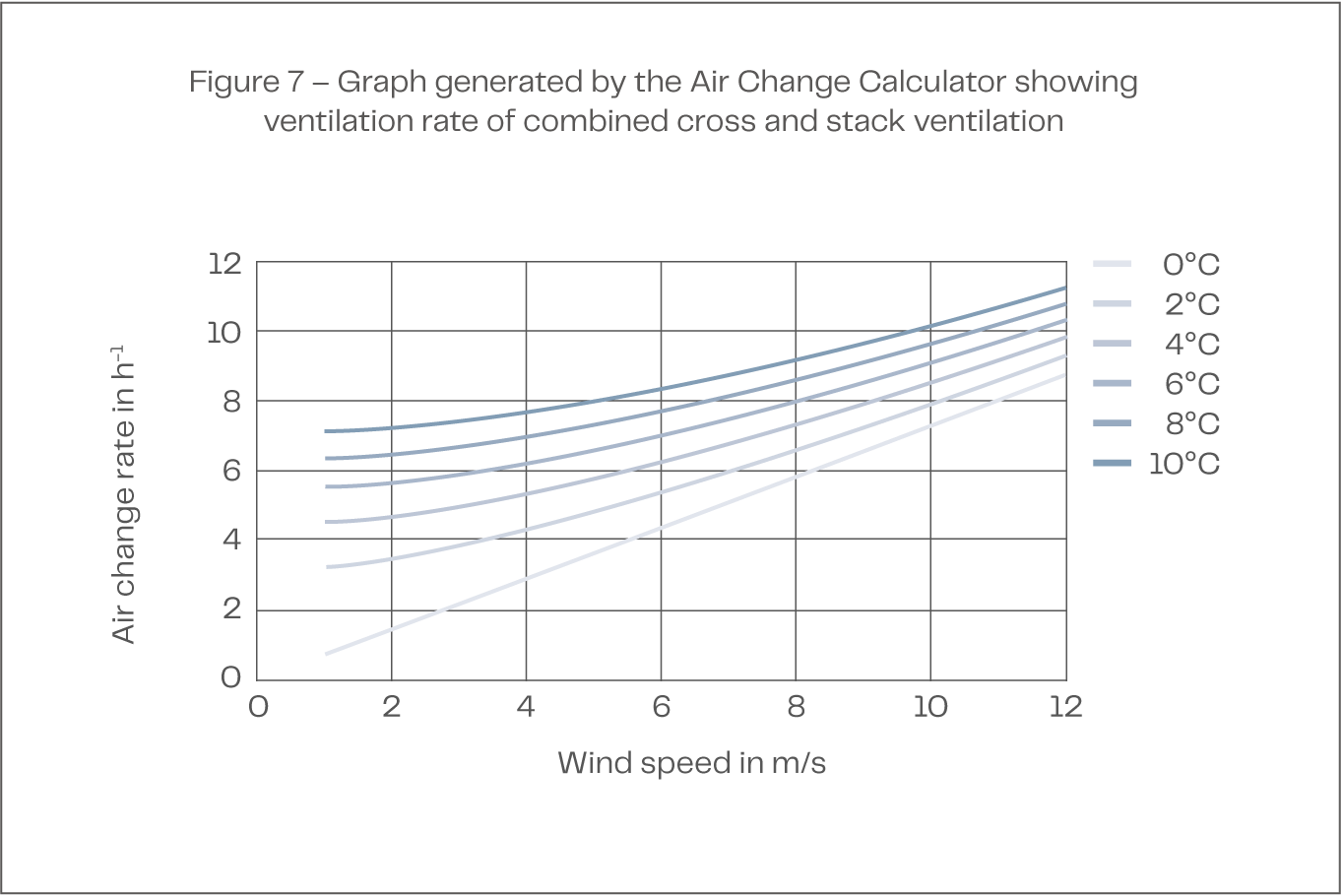
Solution 1
For solution 1 in the user case above we can look at how the final design will perform based on different weather conditions and ventilation principles. Figure 8 shows the ventilation performance of solution 1 based on cross ventilation in the room which is purely based on wind pressure.
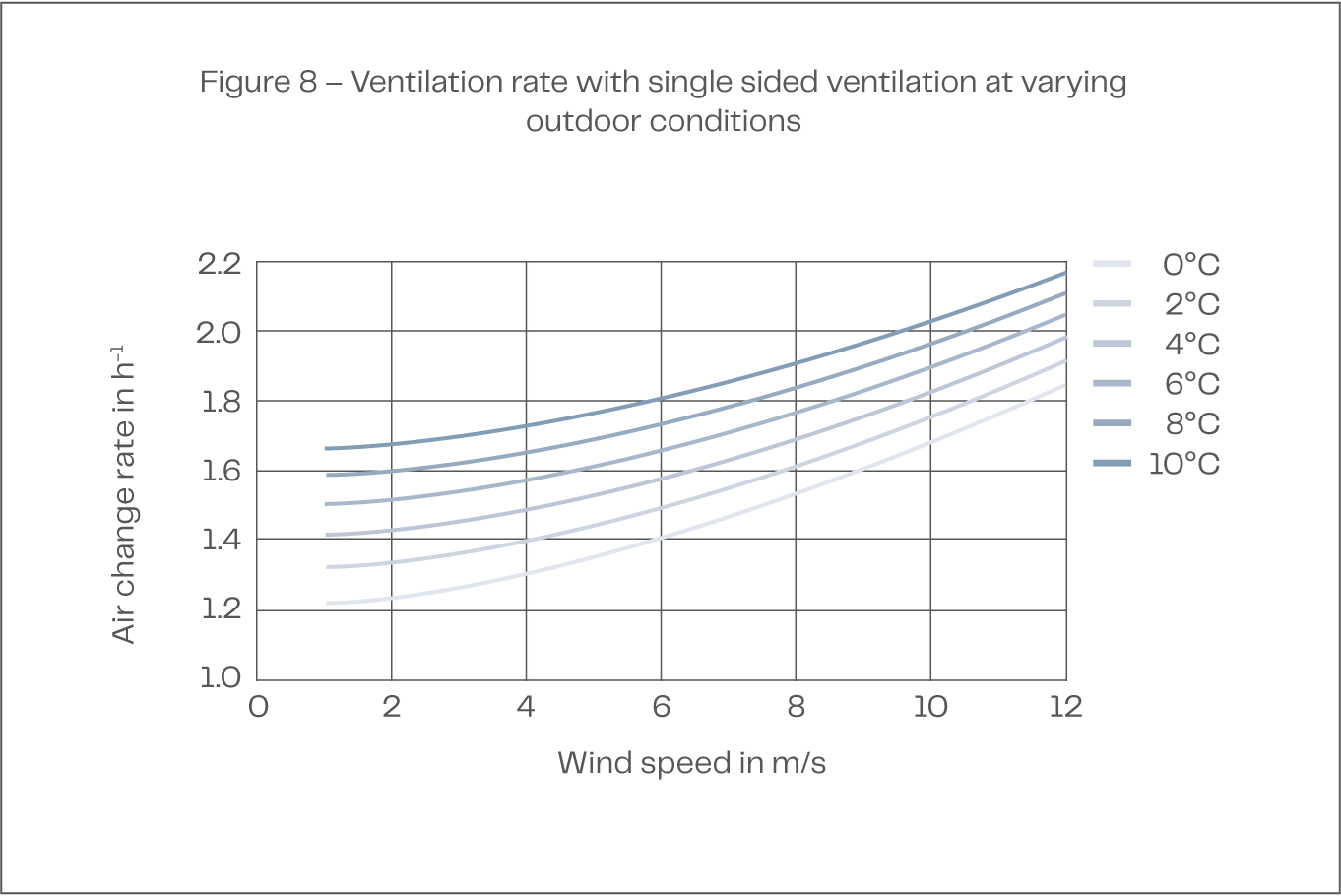
In practice, when the wind speed is very low the ventilation flow can effectively be functions as single sided ventilation, especially when the outdoor temperature is low. Figure 9 shows the air change rate in the room with single sided ventilation. Comparing the performance to the cross ventilation in Figure 9 the air change rate will be higher with single sided ventilation when the temperature difference is approximately larger than 10 °C and the wind speed is below 2 m/s.
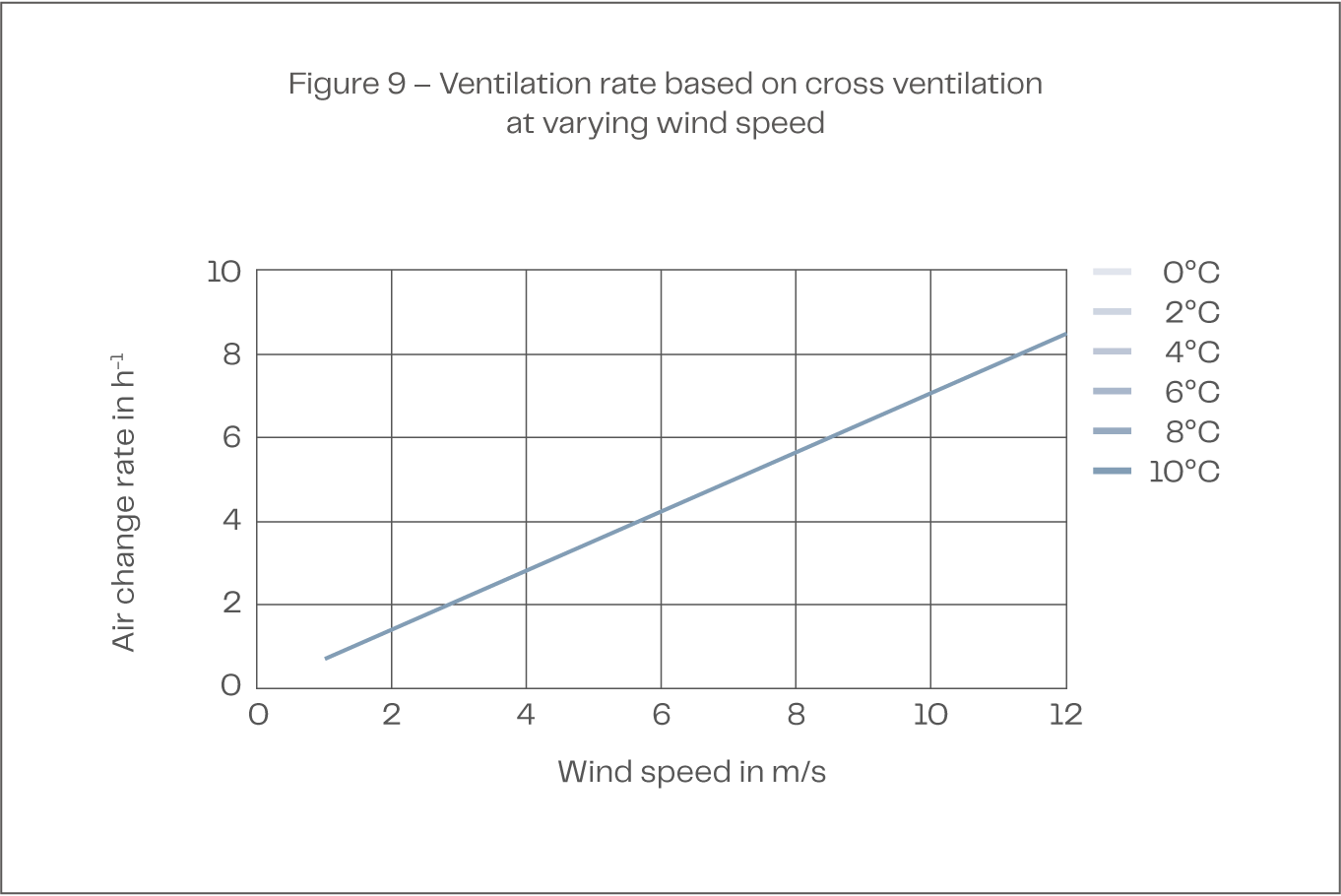
Looking at the performance as single sided ventilation can also be relevant to investigate if walls potentially could be implemented to divide the zones in the future.
