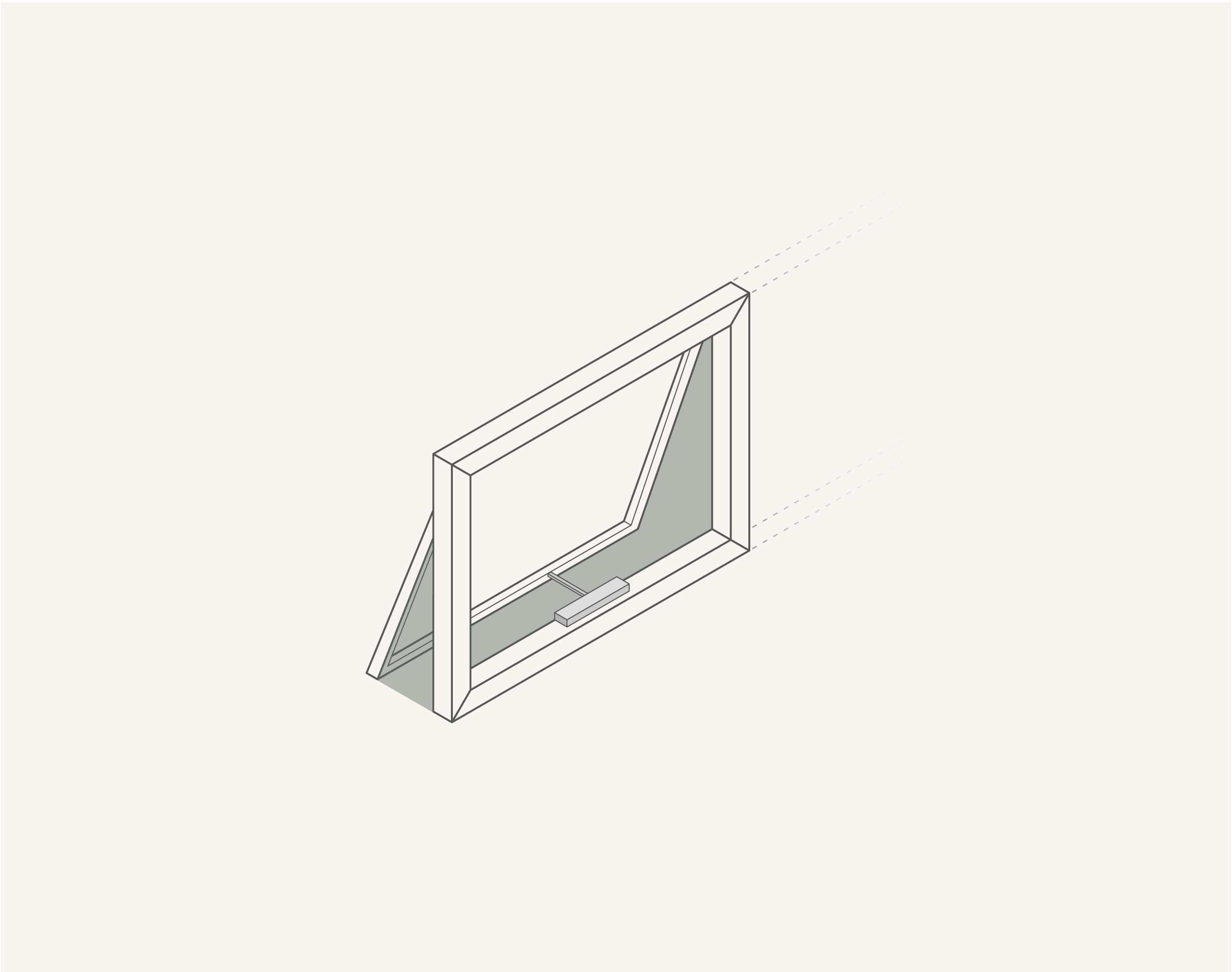How do you easily find the required opening area for natural ventilation? WindowMaster's new and free dimensioning tool gives you even better conditions to get started with your next project. Use it right from the start of your design phase or whenever you need insights into how much window area you need to cover the ventilation or cooling demand of your building
Do you need a simple dimensioning tool that can be used to perform natural ventilation calculations for a specific room right from the start of your project?
Our mobile calculator works as a specialized calculator that can be pulled out of your pocket and used on your phone at any time. Based on your input, it calculates an estimate of the required opening area for natural ventilation. This way, you always have a simple and intuitive tool at your fingertips, giving you easy access to the project-specific knowledge you need.
As an engineer, you can find out the ventilation rates based on the cooling load, as well as the exact geometric and effective opening area to meet the ventilation and cooling demand of the building. If you are an architect, you can get a quick insight into your design options by identifying the estimated number of window openings that you need to consider in the facade design.
Calculate an estimation of the required opening area for natural ventilation
Try out the Dimensioning tool of natural ventilation
Refine the calculation as needed
The path to the information you need is straightforward. Simply start by entering the basic project information, such as the floor area. Then you specify the ventilation and cooling requirements and the ventilation principle in question. At the same time, you can further refine the calculation by entering window dimensions, temperature and wind conditions as well as other technical details that might be relevant. Next, the indicative estimate of the required opening area is just one click away and you can find the information you need regarding the specific ventilation rate, the recommended opening areas and the number of openings needed in your project. Should you then need an even more accurate information base from which to plan your project, feel free to contact one of our cleantech specialists who can confirm your data and provide you with further design advice.




