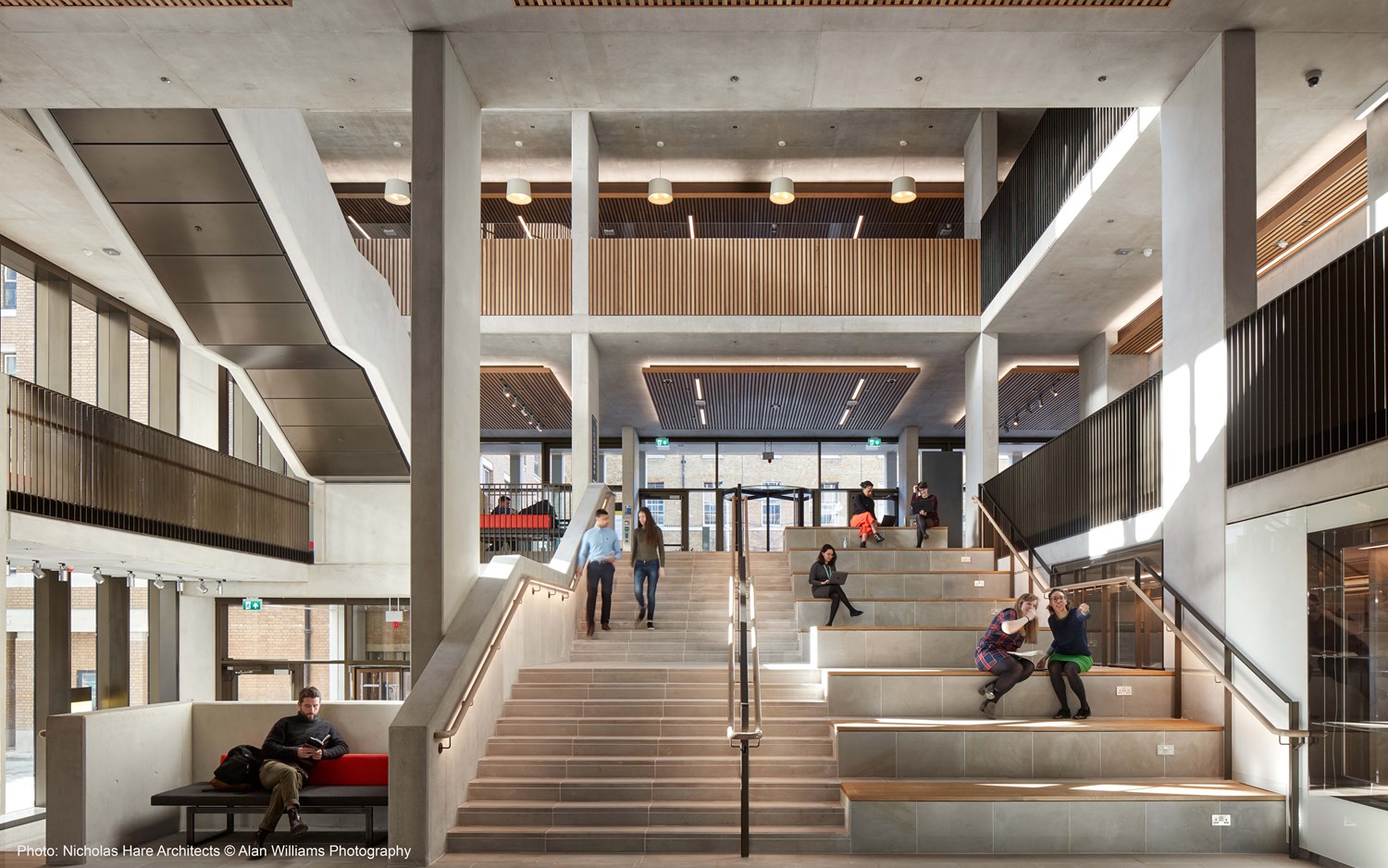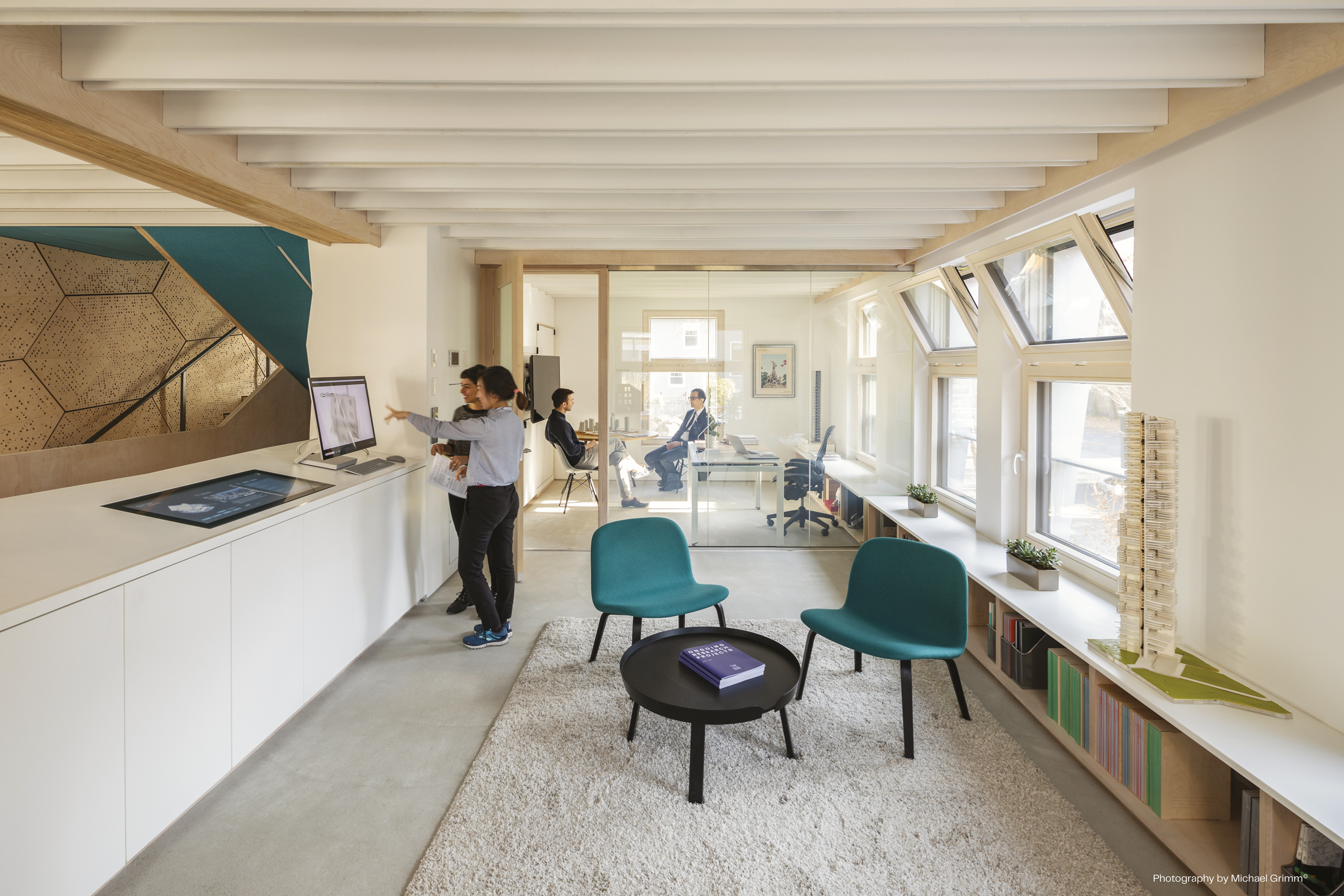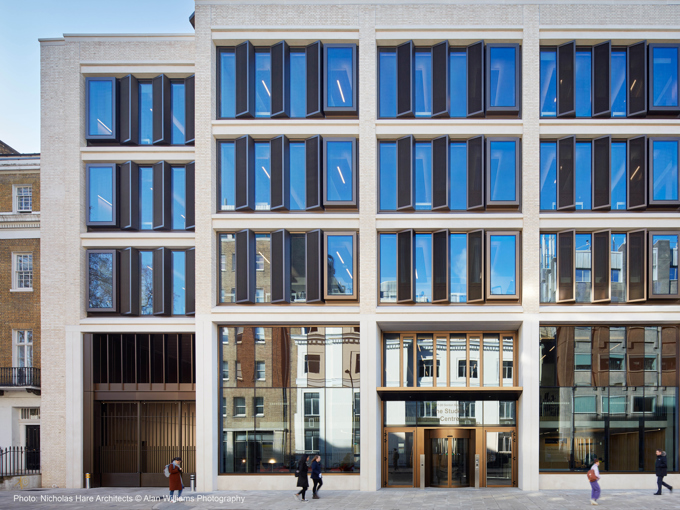Are you looking to improve the air quality of your building or make a big impact when it comes to designing a healthy, low-energy space? By choosing the right systems in the fledgling phases of a project, systems can be tailored to the wider design of the building, making it more effective. Read on to find out why planning makes perfect when it comes to natural and hybrid ventilation systems.
“Ultimately, the best way for commercial specifiers, architects, and builders to achieve these benefits is by planning at the earliest possible opportunity, rather than crowbarring it into the specification at late-stage design”.

Jannick K. Roth
Building Performance & Standardization Manager
From the ground up
Like most things in life, the more you plan, the better the results. The same can be said for natural and mixed-mode ventilation systems. Those that are seamlessly integrated into a building’s overall design will always produce the best results. That’s because early-stage specification allows architects and engineers to consider a myriad of design elements from the very beginning. By prioritising effective HVAC strategies from the start, architects can ensure that systems are ‘tailored-made’ to an environment. This can include window positioning and placement and a building’s orientation – that is, where it sits in relation to the sun and prevailing wind currents. Understanding these elements is crucial – with the right design choice, it’s possible to harness natural airflow pathways, for a constant flow of circulated air. Working in this way not only helps lower emissions, as less energy is needed to power air conditioning units, but it means HVAC can be prioritised without compromising a building’s aesthetics. What’s more, this holistic approach can complement other eco-friendly aspects of the build, such as low-carbon materials and low-energy LED lighting.
Discover the benefits of mixed-mode ventilation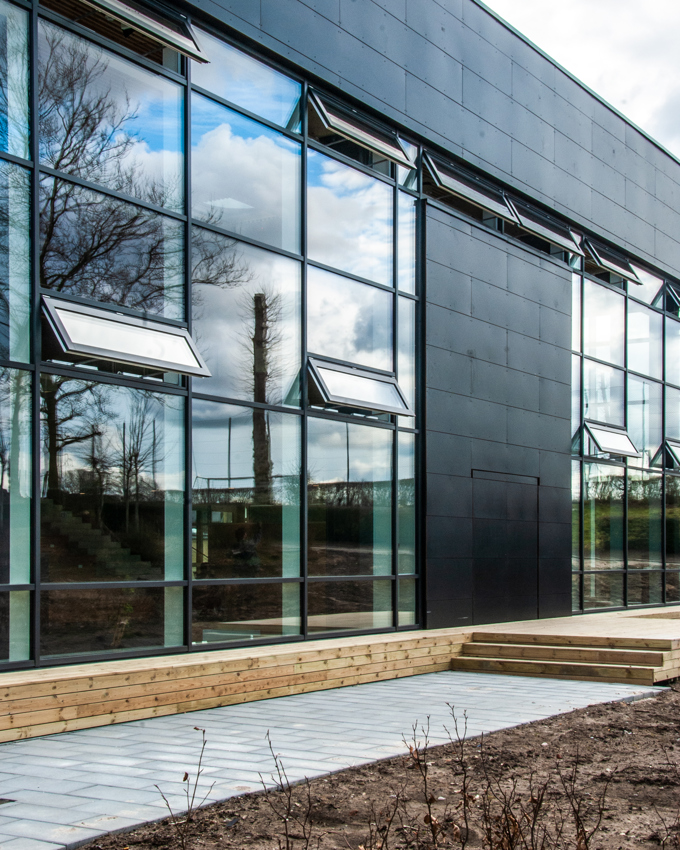
Looking to include natural ventilation solutions in your project?
Our highly skilled team of professionals can guide you on specification best-practice, identifying the benefits and potential pitfalls of your commercial space to deliver a healthier, greener environment for all involved.
Climate awareness
The effectiveness of natural and hybrid systems can be significantly influenced by local climates. Deep-level planning can identify the climate within a building’s location, which can determine the best natural ventilation strategy to use. Not only that, it helps you design buildings that are responsive to the local climate and weather patterns. This includes understanding the direction and speed of prevailing winds, the amount of solar radiation rooms might receive, and fluctuations in temperature and humidity levels. This can have a big impact on the energy demands a building may face. Identifying seasonal variations are therefore intrinsic to design-stage specification. Need more guidance for the early design phase? This guide can help you determine opening areas, air change calculations, and more
Guide: How to design for natural ventilation with our calculators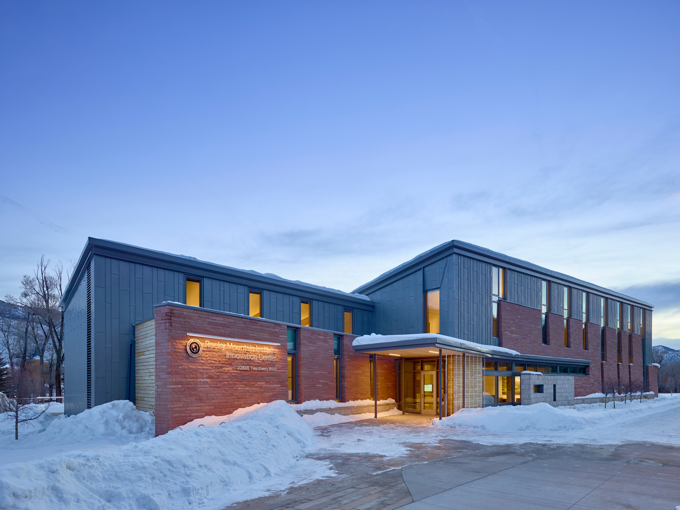
Optimize energy savings and lower emissions
Finding ways to build cleaner and greener is not a new concept, and updated regulations and consumer demands have brought about a renewed interest in carbon reduction strategies. In particular, HVAC systems, which often draw large amounts of power. A building’s energy efficiency capabilities will always play a part in the design process. Understanding this in the early phases allows for optimal use of the building’s own passive cooling and heating potential. Through this approach, you can ensure greater control over temperature and energy consumption from the off, opting for lower-carbon, lower-energy systems and avoiding the need for expensive retrofits. It's important to remember that if HVAC planning isn’t considered from the very beginning, opting for less reliable, carbon-heavy designs could significantly undermine sustainability objectives. It makes HVAC planning all the more important – choosing low-energy systems is vital when trying to save energy and lower emissions.

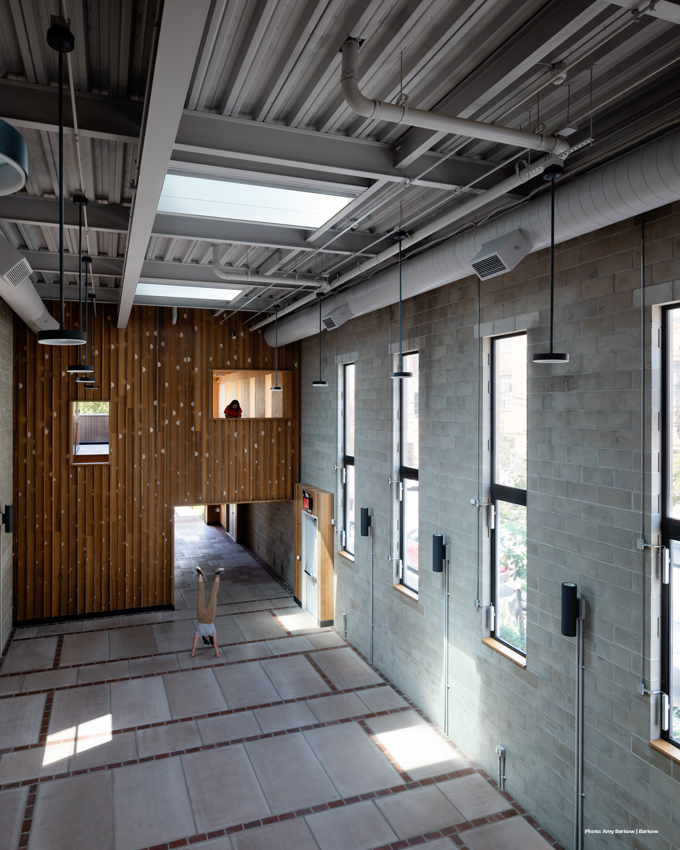
Comfort is key
Early-stage planning can affect the overall comfort of building occupants, particularly when it comes to indoor air quality and their access to fresh, circulated air. For example, WindowMaster systems can be used to include cross-flow ventilation and passive stack ventilation to ensure a consistently comfortable indoor environment.
Find out more about these natural ventilation strategies
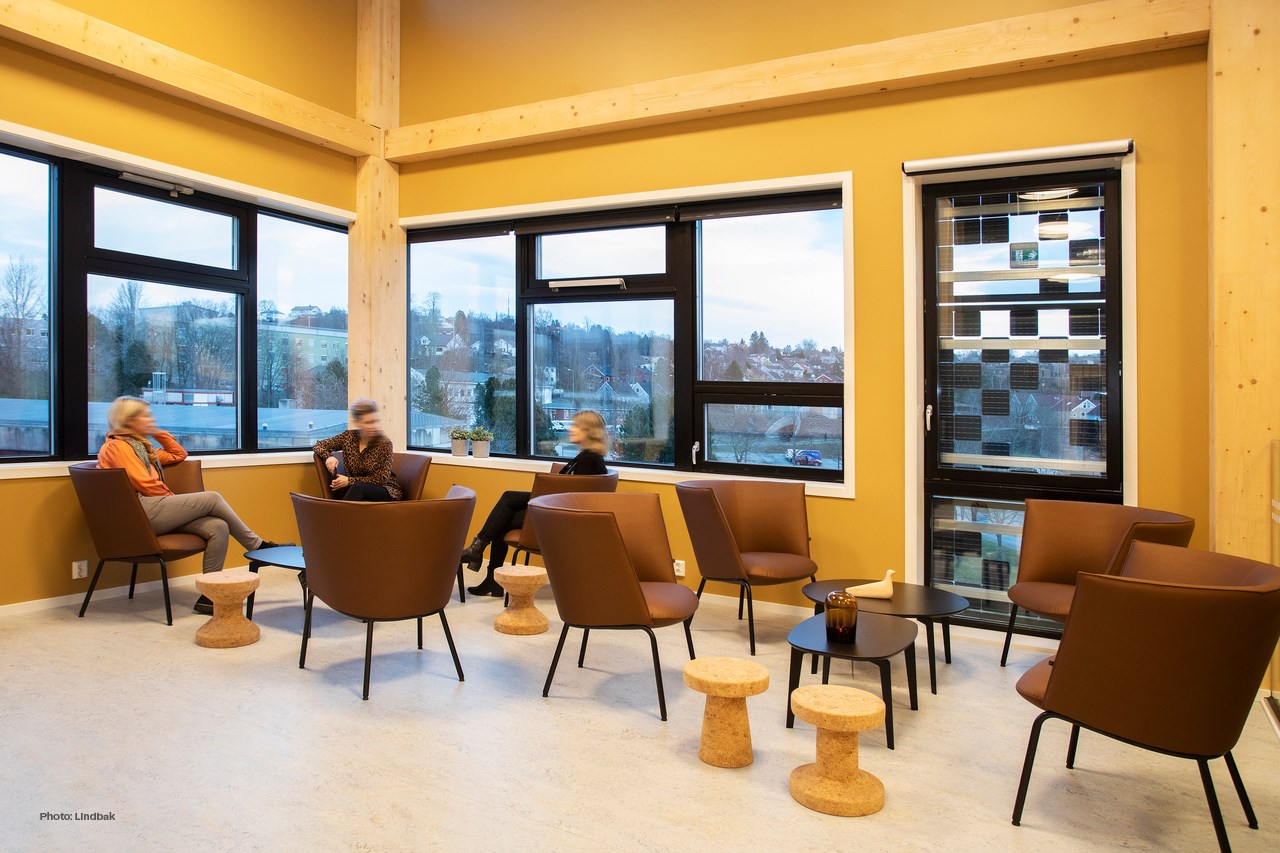
Creating a comfortable working environment is also central to the health and welfare of building occupants. By bringing fresh air from outside and removing indoor air, the indoor climate is kept fresh and clean. Hot or humid air is also known to be a breeding ground for bacteria and given the recent public health epidemics, should be avoided at all costs. Beyond this, good ventilation is also associated with improved respiratory health, better focus, concentration, and lower rates of work absence. It can also improve the quality of sleep and overall satisfaction.
It means that comfort isn’t just about keeping people happy, it’s about keeping them healthy – an area all working environments should be doing their upmost to achieve.
Want to learn more about productivity, health and energy when using natural and mixed-mode ventilation?
Download our whitepaper
Cutting costs
Finding ways to reduce the financial burden of HVAC systems has never been more important. Building owners looking to keep costs low should try, wherever possible, to plan for natural ventilation solutions. This allows architects and specifiers to consider different design options and technologies – be it natural or mixed-mode systems.
Planning will always be more economical in the long run as retrofit changes can be expensive and less effective.
There are other benefits – considering HVAC systems at the beginning of a project also means smoother integration with Building Management Systems (BMS). For the likes of building owners and facilities managers, this can be worth its weight in gold, making building HVAC easier to control and manage.
Due to their design, natural and mixed-mode systems also use fewer components, reducing the likelihood of maintenance, which can cause costs to spiral. By using less energy, it keeps utility costs low, saving money in the long-term.
Meeting Standards
Regulatory compliance is now a critical aspect of building design and initial planning can ensure that structures meet industry requirements. Ventilation can play a key role in this area, helping to reduce energy and emissions and avoid issues when it comes to inspections. Planning ahead can also help building owners achieve green goals, such as BREEAM or LEED certification, which is becoming increasingly sought-after.
In some countries, there are now minimum legal requirements when it comes to air quality which must also be met. Employees must have sufficient quantities of fresh or purified air. This is easier to achieve if HVAC is considered at the initial design stages.
Importantly, natural and hybrid systems can play a key role in energy efficiency standards. Increasingly, buildings must demonstrate ways to mitigate carbon emissions and achieve specific industry-recognised ratings. The earlier this is considered, the easier it is to ensure buildings are fit for purpose and that they meet regulations and guidelines for generations to come.
