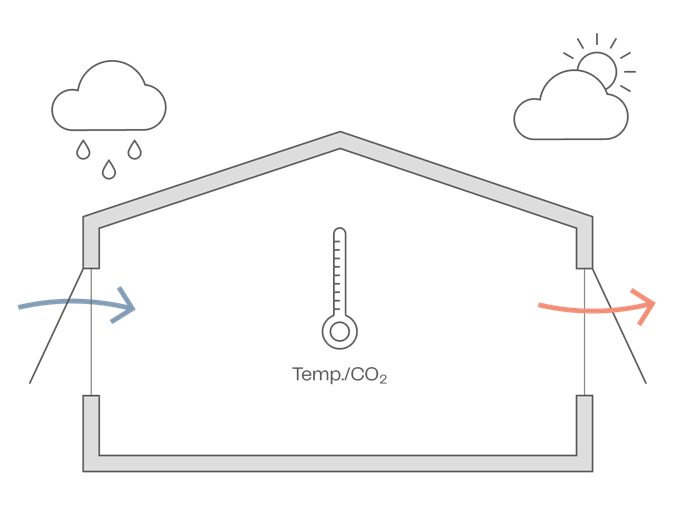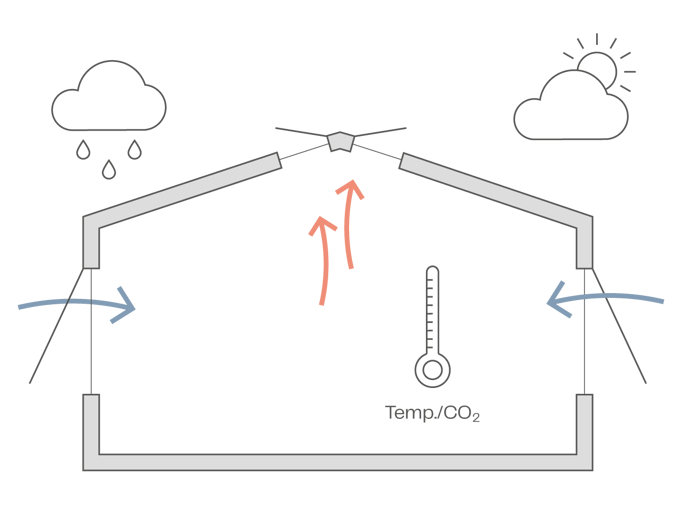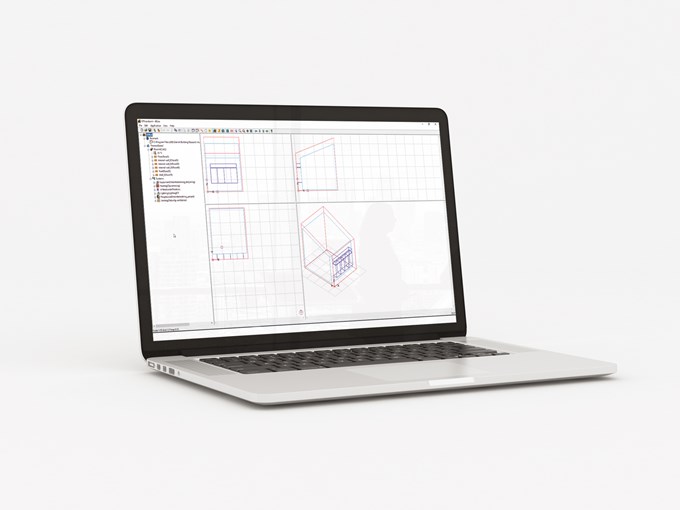Natural Ventilation Strategies
A building’s natural ventilation can be based on a variety of different ventilation strategies. The ventilation strategy will depend on the design of the building, internal thermal loads, and the positioning of openings (typically windows).
Read more about natural ventilationSingle-sided ventilation
The illustration shows a typical situation in an office with single side-ventilation, i.e. a room with windows on only one side. The example shows the room during the winter months. The surrounding air is often cold in winter, meaning that windows cannot be opened for longer periods. To overcome this problem, pulse ventilation is used. Windows are opened for short periods of time ensuring that the air in the room is replaced quickly. Because cold air creates draughts even at very low wind speeds, the windows are quickly closed again after a set period of time. High wind speeds and low outdoor temperatures further limit the amount of time that the windows are open.

Cross ventilation
Cross ventilation is achieved using windows on both sides of the room, creating a current of air across the room. If the windows on both sides of the room are open, the overpressure on the side of the building facing into the wind, and/or low pressure on the opposite, sheltered side, will create a current of air through the room from the exposed side to the sheltered side. To ensure optimal airflow with as few drafts as possible, the windows on the side of the building that is facing the wind are not opened as much as the windows on the sheltered side.

Stack ventilation
The illustration shows the stack effect that arises as a consequence of temperature differences. Warm air rises because it is less dense than cold air. When warm air rises to the roof of a building, it creates a slight vacuum in the building's lower levels, which in turn pulls fresh air in through windows in the ground floor. This creates a natural airflow. This physical process depends on the height difference between the windows that let outdoor air in, and the windows that exhaust 'used' air out. Windows in the roof let the 'used' air escape while the windows in the lower levels let fresh air into the building. In the illustration, the stack effect is combined with the wind direction. Wind direction determines which windows let air in, and which windows exhaust air from the building. The ground floor windows on the sheltered side are opened more than the windows on the wind-exposed side, whereas only the windows in the sheltered side of the roof are opened.

Contact
Get in touch

